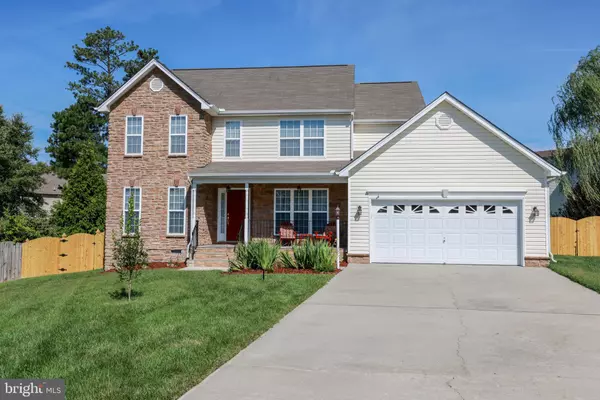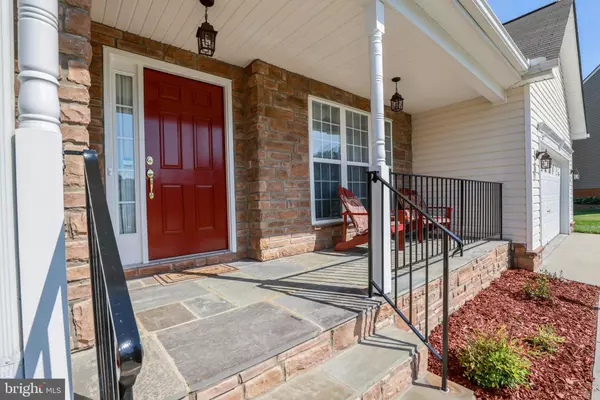For more information regarding the value of a property, please contact us for a free consultation.
Key Details
Sold Price $409,000
Property Type Single Family Home
Sub Type Detached
Listing Status Sold
Purchase Type For Sale
Square Footage 2,270 sqft
Price per Sqft $180
Subdivision Qualla Farms
MLS Listing ID VACF2000266
Sold Date 08/26/22
Style Other
Bedrooms 4
Full Baths 2
Half Baths 1
HOA Fees $12/ann
HOA Y/N Y
Abv Grd Liv Area 2,270
Originating Board BRIGHT
Year Built 2004
Tax Year 2022
Lot Size 9,539 Sqft
Acres 0.22
Property Description
Truly Immaculate 4BR/2.5BA Colonial situated perfectly on a cul-d-sac in the newer section of Qualla Farms Subdivision. This neighborhood with wide roads, and sidewalks is close to everything - shopping, restaurants, commuter routes. The owner has lovingly taken excellent care of the home - including having real decorative stone placed on the front, new flooring in the family room and upstairs hall and bedroom. The moment you pull up the curb appeal is beautiful - a rich green lawn, concrete driveway and large front porch - excellent floor plan with a large study/office of to your left upon entering and the formal dining room to the right. Step into the family room and enjoy the heart of the home -the spacious kitchen with island peninsula, granite counters, plenty of kitchen table space. The 2 car garage can hold a full size truck and features a work bench that will stay. The back yard is fully fenced in and there is a nice deck for those backyard BBQ's! Upstairs the 3 guest bedrooms have plenty of closet space, and the large master suite features a walk in closet and the full bath suite with soaking tub. Make your appointment today!
Location
State VA
County Chesterfield
Zoning R7
Interior
Hot Water Electric
Heating Heat Pump(s)
Cooling Central A/C
Equipment Built-In Microwave, Dishwasher, Disposal, Dryer, Oven/Range - Electric, Refrigerator, Washer
Fireplace N
Appliance Built-In Microwave, Dishwasher, Disposal, Dryer, Oven/Range - Electric, Refrigerator, Washer
Heat Source Electric
Exterior
Parking Features Garage - Front Entry, Garage Door Opener
Garage Spaces 2.0
Fence Fully, Privacy
Water Access N
Accessibility None
Attached Garage 2
Total Parking Spaces 2
Garage Y
Building
Lot Description Landscaping, Level, Rear Yard
Story 2
Foundation Crawl Space
Sewer Public Sewer
Water Public
Architectural Style Other
Level or Stories 2
Additional Building Above Grade, Below Grade
New Construction N
Schools
Elementary Schools Crenshaw
Middle Schools Bailey Bridge
High Schools Manchester
School District Chesterfield County Public Schools
Others
Senior Community No
Tax ID 748676700700000
Ownership Fee Simple
SqFt Source Assessor
Acceptable Financing Cash, Conventional, FHA, VA
Listing Terms Cash, Conventional, FHA, VA
Financing Cash,Conventional,FHA,VA
Special Listing Condition Standard
Read Less Info
Want to know what your home might be worth? Contact us for a FREE valuation!

Our team is ready to help you sell your home for the highest possible price ASAP

Bought with Non Member • Metropolitan Regional Information Systems, Inc.




