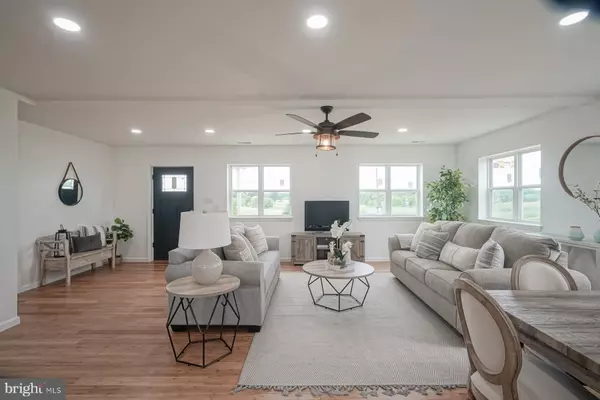For more information regarding the value of a property, please contact us for a free consultation.
Key Details
Sold Price $360,000
Property Type Single Family Home
Sub Type Detached
Listing Status Sold
Purchase Type For Sale
Square Footage 2,133 sqft
Price per Sqft $168
MLS Listing ID NJGL2017822
Sold Date 08/26/22
Style Cape Cod
Bedrooms 4
Full Baths 2
HOA Y/N N
Abv Grd Liv Area 2,133
Originating Board BRIGHT
Year Built 1930
Annual Tax Amount $5,512
Tax Year 2021
Lot Size 0.460 Acres
Acres 0.46
Lot Dimensions 0.00 x 0.00
Property Description
ALL NEW!!! Completely renovated top to bottom 4BR 2BA Cape Cod Home on +/- 0.5 acre lot. For your convenience driveway leads to the rear entrance which is used as the main entrance. Step in to the Foyer with staircase leading to the second floor. Gourmet Eat-in Kitchen boasts Vaulted Ceilings, All New White Shaker Cabinetry, Granite Countertop, Stainless Steel Appliances. Recess LED lights and Bamboo Floors throughout the main living area. Step down to the Living Room/Dining Room Combination. Master Bedroom on the first floor with a huge walk in closet. Second bedroom can be used as an office or playroom if you wish. Large Modern Bathroom features a double vanity, bathtub, ceramic floor and beautiful lighting. Upstairs are 2 large bedrooms and another Modern Full Bath with double vanity, glass shower and ceramic tile floor and accents. Laundry hook up on second floor. One car garage with access to the interior of the home. Brand new HVAC. New Roof. New Siding. New windows. New Electric System. New gas service line. Brand New "Cadillac" Septic System. Top of the line updates and upgrades! Nothing to do but bring your bags! Views of fields. Perfect spot to call your home! Easy access to local hwys (NJ Turnpike, Rt 322, Rt 295, Rt 55) Make your appointment today.
Location
State NJ
County Gloucester
Area South Harrison Twp (20816)
Zoning LI
Rooms
Other Rooms Living Room, Primary Bedroom, Bedroom 2, Bedroom 3, Bedroom 4, Kitchen
Main Level Bedrooms 2
Interior
Interior Features Ceiling Fan(s), Combination Dining/Living, Floor Plan - Open, Kitchen - Eat-In, Walk-in Closet(s), Wood Floors
Hot Water Electric
Heating Forced Air
Cooling Central A/C
Flooring Bamboo, Carpet, Ceramic Tile
Equipment Built-In Microwave, Built-In Range, Dishwasher, Refrigerator, Stainless Steel Appliances, Washer/Dryer Hookups Only
Fireplace N
Appliance Built-In Microwave, Built-In Range, Dishwasher, Refrigerator, Stainless Steel Appliances, Washer/Dryer Hookups Only
Heat Source Natural Gas
Laundry Hookup, Upper Floor
Exterior
Parking Features Garage - Rear Entry
Garage Spaces 4.0
Water Access N
Roof Type Asphalt,Shingle
Accessibility None
Attached Garage 1
Total Parking Spaces 4
Garage Y
Building
Story 2
Foundation Slab
Sewer Private Septic Tank
Water Well
Architectural Style Cape Cod
Level or Stories 2
Additional Building Above Grade, Below Grade
Structure Type Dry Wall
New Construction N
Schools
Elementary Schools South Harrison E.S.
Middle Schools Kingsway Regional M.S.
High Schools Kingsway Regional H.S.
School District South Harrison Township Public Schools
Others
Pets Allowed Y
Senior Community No
Tax ID 16-00002-00001
Ownership Fee Simple
SqFt Source Assessor
Acceptable Financing Cash, Conventional, FHA, VA, USDA
Horse Property N
Listing Terms Cash, Conventional, FHA, VA, USDA
Financing Cash,Conventional,FHA,VA,USDA
Special Listing Condition Standard
Pets Allowed No Pet Restrictions
Read Less Info
Want to know what your home might be worth? Contact us for a FREE valuation!

Our team is ready to help you sell your home for the highest possible price ASAP

Bought with Susan Marie Ambrose • Weichert Realtors - Moorestown




