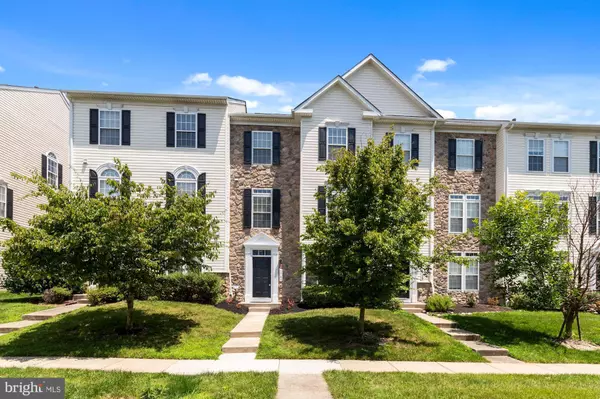For more information regarding the value of a property, please contact us for a free consultation.
Key Details
Sold Price $450,000
Property Type Townhouse
Sub Type Interior Row/Townhouse
Listing Status Sold
Purchase Type For Sale
Square Footage 2,088 sqft
Price per Sqft $215
Subdivision Villages Of Dorchester
MLS Listing ID MDAA2039728
Sold Date 08/25/22
Style Traditional
Bedrooms 3
Full Baths 2
Half Baths 1
HOA Fees $109/mo
HOA Y/N Y
Abv Grd Liv Area 2,088
Originating Board BRIGHT
Year Built 2008
Annual Tax Amount $3,963
Tax Year 2021
Lot Size 1,584 Sqft
Acres 0.04
Property Description
Welcome to 1741 Theale Way - a gorgeous 3 bedroom, 2.5 bath garage townhome in the sought after Villages of Dorchester community! The main living level features hardwood floors throughout an inviting open floor plan with spacious living room, dining room, and gourmet kitchen featuring custom cabinets, center island, granite counter tops, and upgraded stainless steel appliances. You also have access to the low maintenance Trex deck out back for additional space to relax or entertain family and friends. Retreat upstairs to find the generous primary bedroom with tray ceiling, large walk-in closet, and luxurious en suite bath with dual vanity, stall shower, and soaking tub. This level also offers two additional comfortable bedrooms and full bath in the hall. Bonus room on the entry level provides additional space to work, play, or relax. Enjoy the convenience of the attached two-car garage for covered parking and storage. New carpet and fresh paint throughout make this home truly move-in ready! Great location with easy access to all major routes in a fantastic amenity-filled community with pool, clubhouse, tot lot, walking trails, and more! Schedule your tour today!
Location
State MD
County Anne Arundel
Zoning R5
Rooms
Other Rooms Living Room, Dining Room, Primary Bedroom, Bedroom 2, Bedroom 3, Kitchen, Foyer, Office, Bathroom 2, Primary Bathroom, Half Bath
Interior
Interior Features Breakfast Area, Carpet, Dining Area, Floor Plan - Open, Kitchen - Gourmet, Kitchen - Island, Pantry, Primary Bath(s), Recessed Lighting, Tub Shower, Upgraded Countertops, Walk-in Closet(s), Wood Floors, Chair Railings, Crown Moldings, Stall Shower
Hot Water Electric
Heating Forced Air
Cooling Central A/C
Equipment Built-In Microwave, Cooktop, Dishwasher, Dryer, Exhaust Fan, Oven - Double, Refrigerator, Stainless Steel Appliances, Washer, Water Heater
Appliance Built-In Microwave, Cooktop, Dishwasher, Dryer, Exhaust Fan, Oven - Double, Refrigerator, Stainless Steel Appliances, Washer, Water Heater
Heat Source Natural Gas
Laundry Has Laundry
Exterior
Exterior Feature Deck(s)
Garage Garage - Rear Entry
Garage Spaces 2.0
Amenities Available Club House, Common Grounds, Jog/Walk Path, Pool - Outdoor, Tot Lots/Playground
Waterfront N
Water Access N
Accessibility None
Porch Deck(s)
Parking Type Attached Garage, Driveway
Attached Garage 2
Total Parking Spaces 2
Garage Y
Building
Story 3
Foundation Slab
Sewer Public Sewer
Water Public
Architectural Style Traditional
Level or Stories 3
Additional Building Above Grade, Below Grade
New Construction N
Schools
School District Anne Arundel County Public Schools
Others
Senior Community No
Tax ID 020488490226738
Ownership Fee Simple
SqFt Source Assessor
Special Listing Condition Standard
Read Less Info
Want to know what your home might be worth? Contact us for a FREE valuation!

Our team is ready to help you sell your home for the highest possible price ASAP

Bought with Andrew Rowan • Exit Results Realty
GET MORE INFORMATION





