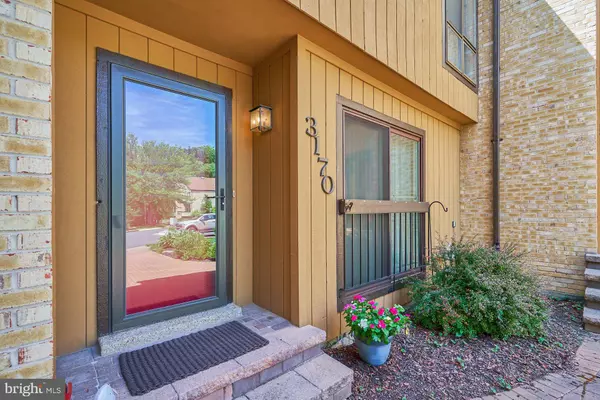For more information regarding the value of a property, please contact us for a free consultation.
Key Details
Sold Price $645,000
Property Type Townhouse
Sub Type Interior Row/Townhouse
Listing Status Sold
Purchase Type For Sale
Square Footage 1,980 sqft
Price per Sqft $325
Subdivision Chesterfield Mews
MLS Listing ID VAFX2082200
Sold Date 08/08/22
Style Contemporary
Bedrooms 3
Full Baths 2
Half Baths 2
HOA Fees $114/mo
HOA Y/N Y
Abv Grd Liv Area 1,580
Originating Board BRIGHT
Year Built 1979
Annual Tax Amount $6,879
Tax Year 2022
Lot Size 1,582 Sqft
Acres 0.04
Property Description
Minutes to Fairfax Hospital. Direct access to FFX County maintained trail. Walk the dog or hop on your bike and ride all the way to Lake Accotink, right out your back gate!!
2 reserved parking spaces right out front.
Spacious and open townhome with light streaming in through large windows and sliding doors (all East or West facing), gives the feeling of a single family without the upkeep. Clustered design with shared front courtyards provides welcoming front entrances while the extensive common ground gives a more open and private feel to the backyards.
3170 Readsborough Court has been well maintained and updated with modern yet neutral fresh tones throughout. The ROOF was replaced in 2018, the HVAC was replaced with a high capacity system in 2021. In preparation for the sale, the fully updated kitchen now also includes a brand-new, never-been-used DISHWASHER (almost), MICROWAVE and RANGE. The back deck and expansive patio are easily accessed from the main level living room and dining room. All bathrooms have been fully updated, including the master bathroom, with double vanities, private linen closet and walk-in shower. Finished basement Recreation Room with fireplace adds 400 square feet! Ready for you to move into and enjoy!
Location
State VA
County Fairfax
Zoning 151
Direction East
Rooms
Other Rooms Living Room, Dining Room, Primary Bedroom, Bedroom 2, Bedroom 3, Kitchen, Foyer, Breakfast Room, Laundry, Recreation Room, Storage Room, Utility Room, Bathroom 2, Primary Bathroom, Half Bath
Basement Full, Interior Access, Partially Finished, Sump Pump
Interior
Interior Features Breakfast Area, Carpet, Ceiling Fan(s), Combination Dining/Living, Dining Area, Floor Plan - Open, Kitchen - Eat-In, Kitchen - Table Space, Primary Bath(s), Recessed Lighting, Upgraded Countertops, Walk-in Closet(s), Wet/Dry Bar, Window Treatments
Hot Water Electric
Heating Heat Pump(s), Forced Air
Cooling Central A/C, Heat Pump(s)
Fireplaces Number 1
Fireplaces Type Wood
Equipment Built-In Microwave, Built-In Range, Dishwasher, Disposal, Dryer, Humidifier, Refrigerator, Washer, Water Heater
Fireplace Y
Window Features Energy Efficient,Sliding
Appliance Built-In Microwave, Built-In Range, Dishwasher, Disposal, Dryer, Humidifier, Refrigerator, Washer, Water Heater
Heat Source Electric
Exterior
Parking On Site 2
Amenities Available Basketball Courts, Common Grounds, Reserved/Assigned Parking, Tennis Courts, Tot Lots/Playground
Water Access N
Roof Type Shingle
Accessibility None
Garage N
Building
Story 3
Foundation Block, Slab
Sewer Public Sewer
Water Public
Architectural Style Contemporary
Level or Stories 3
Additional Building Above Grade, Below Grade
New Construction N
Schools
Elementary Schools Mantua
Middle Schools Frost
High Schools Woodson
School District Fairfax County Public Schools
Others
HOA Fee Include Common Area Maintenance,Lawn Maintenance,Reserve Funds,Snow Removal,Trash,Management
Senior Community No
Tax ID 0484 18 0104
Ownership Fee Simple
SqFt Source Assessor
Special Listing Condition Standard
Read Less Info
Want to know what your home might be worth? Contact us for a FREE valuation!

Our team is ready to help you sell your home for the highest possible price ASAP

Bought with LIEU THI NGUYEN • Westgate Realty Group, Inc.




