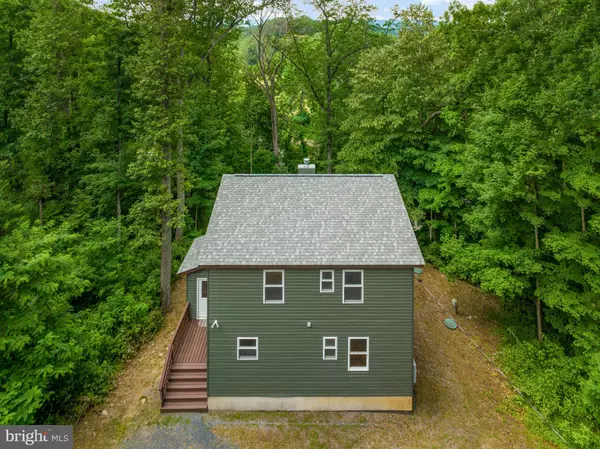For more information regarding the value of a property, please contact us for a free consultation.
Key Details
Sold Price $386,000
Property Type Single Family Home
Sub Type Detached
Listing Status Sold
Purchase Type For Sale
Square Footage 1,755 sqft
Price per Sqft $219
Subdivision Deer Rapids
MLS Listing ID VASH2003560
Sold Date 08/05/22
Style Cottage
Bedrooms 3
Full Baths 2
HOA Y/N N
Abv Grd Liv Area 1,755
Originating Board BRIGHT
Year Built 2017
Tax Year 2021
Lot Size 0.670 Acres
Acres 0.67
Property Description
Riverfront home outside the flood zone. Enjoy the serenity of sitting on your large back deck (30'x12') watching and listening to the Shenandoah River flow by. Looking across the river is beautiful farmland that is in a conservation easement. This home was built in 2017 and offers 1755 finished sq ft of living space. It has a main level bedroom and full bath and a great room with a fireplace. The kitchen has upgraded quartz countertops, LG stainless steel appliances, and a large pantry. Upstairs are 2 bedrooms and a Jack-and-Jill full bath with a balcony loft overlooking the great room with a cathedral ceiling and skylights. The walk-out, ground-level basement offers an additional 900 sq feet and is ready to be finished (including plumbing for a bath). You can enjoy this beautiful home year-round or as a weekend getaway from the hustle and bustle of the busy life or start your own Airbnb. Deer Rapids Subdivision has nearby private river access to the Shenandoah River where you can launch your canoes, paddleboards, kayaks, or tubes. No HOA fees but the road maintenance fee just went up to $150.00 a year per lot.
Location
State VA
County Shenandoah
Zoning R-1
Rooms
Basement Connecting Stairway, Outside Entrance, Walkout Level, Unfinished
Main Level Bedrooms 1
Interior
Interior Features Kitchen - Table Space, Dining Area
Hot Water Electric
Heating Forced Air
Cooling Central A/C
Flooring Hardwood, Ceramic Tile
Fireplaces Number 1
Fireplaces Type Gas/Propane
Equipment Dishwasher, Microwave, Refrigerator, Washer, Dryer, Oven/Range - Gas
Fireplace Y
Appliance Dishwasher, Microwave, Refrigerator, Washer, Dryer, Oven/Range - Gas
Heat Source Electric, Wood
Laundry Basement
Exterior
Waterfront Y
Water Access Y
View River, Pasture
Roof Type Architectural Shingle
Street Surface Gravel
Accessibility None
Road Frontage Private
Parking Type Off Street
Garage N
Building
Story 3
Foundation Concrete Perimeter
Sewer Septic Exists
Water Well
Architectural Style Cottage
Level or Stories 3
Additional Building Above Grade
New Construction N
Schools
Elementary Schools Sandy Hook
Middle Schools Signal Knob
High Schools Strasburg
School District Shenandoah County Public Schools
Others
Senior Community No
Tax ID 999999
Ownership Fee Simple
SqFt Source Estimated
Acceptable Financing Conventional, FMHA, USDA, VA
Listing Terms Conventional, FMHA, USDA, VA
Financing Conventional,FMHA,USDA,VA
Special Listing Condition Standard
Read Less Info
Want to know what your home might be worth? Contact us for a FREE valuation!

Our team is ready to help you sell your home for the highest possible price ASAP

Bought with Tana S Hoffman • Sager Real Estate
GET MORE INFORMATION





