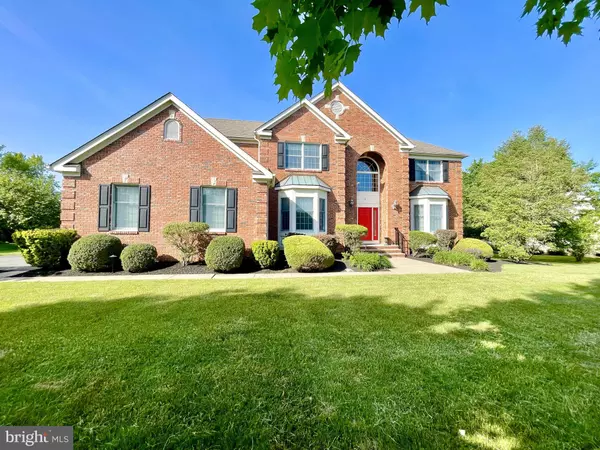For more information regarding the value of a property, please contact us for a free consultation.
Key Details
Sold Price $1,123,000
Property Type Single Family Home
Sub Type Detached
Listing Status Sold
Purchase Type For Sale
Square Footage 4,580 sqft
Price per Sqft $245
Subdivision Kings Crossing
MLS Listing ID NJSO2001330
Sold Date 08/01/22
Style Colonial
Bedrooms 4
Full Baths 2
Half Baths 2
HOA Fees $89/qua
HOA Y/N Y
Abv Grd Liv Area 3,424
Originating Board BRIGHT
Year Built 1998
Annual Tax Amount $20,049
Tax Year 2020
Lot Size 0.556 Acres
Acres 0.56
Lot Dimensions 0.00 x 0.00
Property Description
This is the house you've been waiting for. This wonderful red-brick colonial home offers 4 bedrooms, 2 full baths and 2 half baths, an 1st floor office with a closet and a finished basement. Its located on a cul-de-sac in the highly desirable Kings Crossing. Upon entering, youll appreciate this homes open floor plan with two story foyer and grand chandelier and the extensive crown moldings. The first floor has 9-feet ceilings, to the right is the bright living room, connecting to the dining room with a coffer ceiling. The back of the house is the 2016 remodeled custom gourmet kitchen with LG Studio stainless steel appliances and high power Zephyr Venting Hood, center island with seating area, all wood cabinets, stone tile backsplash and beautiful granite countertops. The kitchen also has a walk-in Pantry for all your kitchen storage needs. Theres an eating area in the kitchen with Anderson sliding doors opening to the newly painted double deck and beautiful view. The family room with 2 story ceiling has a gas fireplace. The laundry room/mudroom contains the LG front loading washer, gas dryer, laundry pedestals and extra cabinets. Upstairs youll find the primary bedroom to your right, it has a tall tray ceiling, two walk-in closets with closet systems and a primary bathroom with huge tub and shower. The other 3 bedrooms are to the left of the stairs. Two of the bedrooms also have tall tray ceilings, plenty of windows to let sunlight in.
The finished basement (1156sq ft) has 4 separate areas: a luxurious wet bar with a sink and a wine refrigerator; a movie area with a step-up area for more seating; a gym room and space for an office. Theres a half bath in the basement.
This house comes with a generator, sprinkler system (2017), hardwood floors throughout 1st/2nd floor, Anderson windows and sliding door.
The current owners spared no expenses in remodeling this house since 2016, you have to tour in person to feel the love.
Location
State NJ
County Somerset
Area Montgomery Twp (21813)
Zoning RESID
Rooms
Other Rooms Living Room, Dining Room, Primary Bedroom, Bedroom 2, Bedroom 3, Kitchen, Family Room, Bedroom 1, Other, Office, Attic
Basement Full, Fully Finished
Interior
Interior Features Primary Bath(s), Kitchen - Island, Butlers Pantry, Stall Shower, Kitchen - Eat-In
Hot Water Natural Gas
Heating Forced Air, Zoned
Cooling Central A/C
Flooring Wood, Tile/Brick, Carpet
Fireplaces Number 1
Fireplaces Type Marble, Gas/Propane
Equipment Cooktop, Dishwasher, Built-In Microwave, Refrigerator, Oven - Double, Range Hood, Washer - Front Loading, Dryer - Front Loading, Dryer - Gas
Fireplace Y
Window Features Bay/Bow
Appliance Cooktop, Dishwasher, Built-In Microwave, Refrigerator, Oven - Double, Range Hood, Washer - Front Loading, Dryer - Front Loading, Dryer - Gas
Heat Source Natural Gas
Laundry Main Floor
Exterior
Exterior Feature Deck(s)
Parking Features Garage Door Opener
Garage Spaces 2.0
Utilities Available Cable TV
Amenities Available Swimming Pool, Club House, Tennis Courts, Tot Lots/Playground
Water Access N
Roof Type Shingle
Accessibility None
Porch Deck(s)
Attached Garage 2
Total Parking Spaces 2
Garage Y
Building
Lot Description Cul-de-sac
Story 2
Foundation Concrete Perimeter
Sewer Public Sewer
Water Public
Architectural Style Colonial
Level or Stories 2
Additional Building Above Grade, Below Grade
Structure Type Cathedral Ceilings,9'+ Ceilings
New Construction N
Schools
Elementary Schools Orchard Hill
High Schools Montgomery Township
School District Montgomery Township Public Schools
Others
Pets Allowed Y
HOA Fee Include Common Area Maintenance,Pool(s),Management
Senior Community No
Tax ID 13-17006-00008
Ownership Fee Simple
SqFt Source Assessor
Security Features Security System
Acceptable Financing Conventional, Cash
Listing Terms Conventional, Cash
Financing Conventional,Cash
Special Listing Condition Standard
Pets Allowed Case by Case Basis
Read Less Info
Want to know what your home might be worth? Contact us for a FREE valuation!

Our team is ready to help you sell your home for the highest possible price ASAP

Bought with Hong Li • Dynasty Agency, LLC




