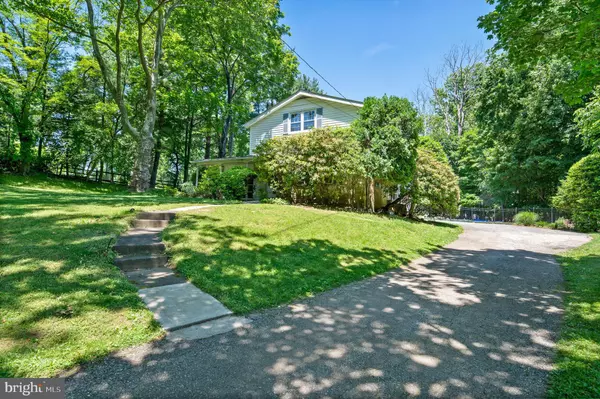For more information regarding the value of a property, please contact us for a free consultation.
Key Details
Sold Price $895,000
Property Type Single Family Home
Sub Type Detached
Listing Status Sold
Purchase Type For Sale
Square Footage 3,672 sqft
Price per Sqft $243
Subdivision Penn Valley
MLS Listing ID PAMC2040872
Sold Date 07/29/22
Style Colonial
Bedrooms 5
Full Baths 3
HOA Y/N N
Abv Grd Liv Area 3,672
Originating Board BRIGHT
Year Built 1963
Annual Tax Amount $14,418
Tax Year 2021
Lot Size 0.937 Acres
Acres 0.94
Lot Dimensions 85.00 x 0.00
Property Description
Wonderful split level home situated at the end of a quiet cul de sac in
the heart of Penn Valley, within the award winning Lower Merion
School District, welcome to 1412 June Lane. Featured in this sun filled
home is a generous living room, large dining room, eat in kitchen, and a
large lower level family room with fireplace. There are five ample
bedrooms and 3 full bathrooms. The back yard includes an in ground
pool, and has extensive additional lawn area that is ideal for your outdoor enjoyment.
There is also excellent space for potential home expansion.
This home is need of updating and your personal touch .
Location
State PA
County Montgomery
Area Lower Merion Twp (10640)
Zoning R1
Interior
Hot Water Natural Gas
Cooling Central A/C
Flooring Carpet, Ceramic Tile, Concrete, Hardwood, Marble, Partially Carpeted, Stone, Tile/Brick
Fireplaces Number 1
Fireplaces Type Wood, Stone
Equipment Built-In Microwave, Dishwasher, Cooktop, Disposal, Dryer - Electric, Exhaust Fan, Humidifier, Icemaker, Oven - Single, Oven - Wall, Washer, Water Heater
Furnishings No
Fireplace Y
Window Features Double Pane,Bay/Bow
Appliance Built-In Microwave, Dishwasher, Cooktop, Disposal, Dryer - Electric, Exhaust Fan, Humidifier, Icemaker, Oven - Single, Oven - Wall, Washer, Water Heater
Heat Source Oil
Laundry Lower Floor
Exterior
Garage Covered Parking
Garage Spaces 1.0
Fence Wire
Pool Concrete
Utilities Available Above Ground, Cable TV
Waterfront N
Water Access N
View Street, Trees/Woods
Roof Type Shingle
Street Surface Paved
Accessibility Chairlift
Road Frontage Boro/Township
Parking Type Attached Garage, Driveway, On Street
Attached Garage 1
Total Parking Spaces 1
Garage Y
Building
Story 3
Foundation Slab
Sewer Public Sewer
Water Public
Architectural Style Colonial
Level or Stories 3
Additional Building Above Grade, Below Grade
New Construction N
Schools
School District Lower Merion
Others
Pets Allowed Y
Senior Community No
Tax ID 40-00-27972-005
Ownership Fee Simple
SqFt Source Assessor
Acceptable Financing Cash, Conventional
Horse Property N
Listing Terms Cash, Conventional
Financing Cash,Conventional
Special Listing Condition Standard
Pets Description No Pet Restrictions
Read Less Info
Want to know what your home might be worth? Contact us for a FREE valuation!

Our team is ready to help you sell your home for the highest possible price ASAP

Bought with Beatriz Carannante • RE/MAX Of Reading
GET MORE INFORMATION





