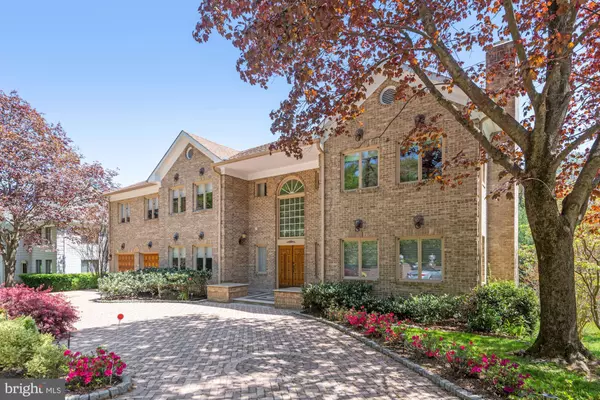For more information regarding the value of a property, please contact us for a free consultation.
Key Details
Sold Price $2,050,000
Property Type Single Family Home
Sub Type Detached
Listing Status Sold
Purchase Type For Sale
Square Footage 8,032 sqft
Price per Sqft $255
Subdivision Farmington
MLS Listing ID MDMC2048070
Sold Date 07/22/22
Style Colonial
Bedrooms 6
Full Baths 5
Half Baths 1
HOA Y/N N
Abv Grd Liv Area 5,782
Originating Board BRIGHT
Year Built 1988
Annual Tax Amount $21,255
Tax Year 2021
Lot Size 0.573 Acres
Acres 0.57
Property Description
Tucked away on a private lane is this spacious light-filled custom home with 9+ ft ceilings and the finest finishings including true crystal chandeliers. Entertain in style with a x 20 ft dining room, and relax on those wintry nights by any one of the four fireplaces (two wood-burning, two by gas) or hibernate in the quiet wood-paneled library. The Chefs dream kitchen features heated floors, an 11-18 ft cathedral ceiling, new custom cabinets, emerald pearl countertops, 8 skylights, a massive center island, dual sinks, and new 2022 premium appliances with 3 ovens.
The expansive master bedroom suite leads to a comparably impressive primary bathroom with heated floors and a walk-in shower with a sky tunnel. The daylight walk-out lower level is completely finished with 10-11 ft ceilings, full bathroom, kitchenette, a sixth bedroom, and office space. The brick-paved circular driveway and private courtyard provide parking for 8-10 cars and there is an oversized two-car heated garage with direct access to the kitchen. And while youmay have had to miss your trip to Italy because of Covid, you can still pick figs from the deck. In all, its a home you'll want to come home to.
Location
State MD
County Montgomery
Zoning R90
Direction South
Rooms
Other Rooms Living Room, Dining Room, Primary Bedroom, Kitchen, Family Room, Den, Library, Breakfast Room, 2nd Stry Fam Ovrlk, Exercise Room, Great Room, Laundry, Office, Recreation Room, Solarium, Storage Room, Bathroom 1
Basement Other, Fully Finished, Interior Access, Sump Pump, Daylight, Full, Heated, Improved, Outside Entrance, Windows
Interior
Interior Features Breakfast Area, Dining Area, Double/Dual Staircase, Formal/Separate Dining Room, Kitchen - Gourmet, Soaking Tub, Sprinkler System, Upgraded Countertops, Wainscotting, Walk-in Closet(s), Window Treatments, Wood Floors, Additional Stairway, Attic, Built-Ins, Cedar Closet(s), Central Vacuum, Chair Railings, Family Room Off Kitchen, Floor Plan - Open, Kitchen - Island, Kitchenette, Skylight(s), Tub Shower, Crown Moldings, Floor Plan - Traditional, Primary Bath(s), Recessed Lighting
Hot Water Electric
Heating Forced Air
Cooling Central A/C
Flooring Hardwood, Heated, Marble, Solid Hardwood, Terrazzo, Carpet
Fireplaces Number 4
Fireplaces Type Mantel(s), Stone, Insert, Gas/Propane
Equipment Built-In Microwave, Built-In Range, Central Vacuum, Dishwasher, Disposal, Dryer, Dryer - Front Loading, ENERGY STAR Clothes Washer, Exhaust Fan, Extra Refrigerator/Freezer, Instant Hot Water, Oven - Double, Oven - Self Cleaning, Oven - Single, Oven - Wall, Range Hood, Refrigerator, Six Burner Stove, Stainless Steel Appliances, Washer, Water Heater - High-Efficiency, Water Heater - Tankless
Fireplace Y
Window Features Palladian,Screens,Skylights
Appliance Built-In Microwave, Built-In Range, Central Vacuum, Dishwasher, Disposal, Dryer, Dryer - Front Loading, ENERGY STAR Clothes Washer, Exhaust Fan, Extra Refrigerator/Freezer, Instant Hot Water, Oven - Double, Oven - Self Cleaning, Oven - Single, Oven - Wall, Range Hood, Refrigerator, Six Burner Stove, Stainless Steel Appliances, Washer, Water Heater - High-Efficiency, Water Heater - Tankless
Heat Source Natural Gas
Laundry Main Floor
Exterior
Garage Garage Door Opener, Additional Storage Area, Built In, Garage - Front Entry
Garage Spaces 2.0
Utilities Available Cable TV Available, Multiple Phone Lines, Phone
Waterfront N
Water Access N
View Courtyard, Garden/Lawn
Accessibility 2+ Access Exits, Grab Bars Mod, Level Entry - Main
Parking Type Attached Garage
Attached Garage 2
Total Parking Spaces 2
Garage Y
Building
Lot Description Backs to Trees, Landscaping, Private, No Thru Street, Rear Yard
Story 3
Foundation Active Radon Mitigation
Sewer Public Sewer
Water Public
Architectural Style Colonial
Level or Stories 3
Additional Building Above Grade, Below Grade
Structure Type 2 Story Ceilings,9'+ Ceilings,High,Cathedral Ceilings,Paneled Walls
New Construction N
Schools
School District Montgomery County Public Schools
Others
Senior Community No
Tax ID 160702470050
Ownership Fee Simple
SqFt Source Assessor
Security Features Smoke Detector,Carbon Monoxide Detector(s)
Acceptable Financing Cash, Conventional
Listing Terms Cash, Conventional
Financing Cash,Conventional
Special Listing Condition Standard
Read Less Info
Want to know what your home might be worth? Contact us for a FREE valuation!

Our team is ready to help you sell your home for the highest possible price ASAP

Bought with Jared A Cardoza • RE/MAX Premiere Selections
GET MORE INFORMATION





