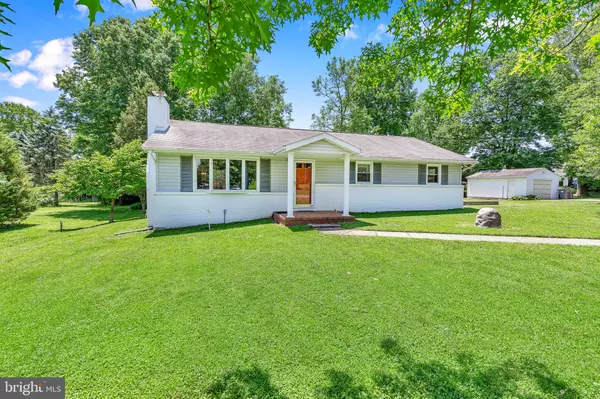For more information regarding the value of a property, please contact us for a free consultation.
Key Details
Sold Price $343,000
Property Type Single Family Home
Sub Type Detached
Listing Status Sold
Purchase Type For Sale
Square Footage 1,350 sqft
Price per Sqft $254
Subdivision Elwin Manor
MLS Listing ID DENC2025878
Sold Date 07/21/22
Style Ranch/Rambler
Bedrooms 3
Full Baths 2
HOA Y/N N
Abv Grd Liv Area 1,350
Originating Board BRIGHT
Year Built 1965
Annual Tax Amount $2,427
Tax Year 2021
Lot Size 0.750 Acres
Acres 0.75
Lot Dimensions 332x265
Property Description
A rare opportunity to own a total of 3/4 acres in Newark in a non-deed restricted community! You will be impressed by this well cared for rarely available ranch that includes a 2-car attached garage and an additional 1-car detached garage. The double lot provides endless possibilities for recreation, gardening or building an additional structure to meet your needs. Perfectly situated on a private lane in a small community, this home welcomes you with outstanding curb appeal & beautiful blooming seasonal plantings. Enter into a large living room with a fabulous Anderson picture window and wood burning fireplace that is adjoined by a breakfast room. The recently updated gourmet kitchen is a delight for any cook with sleek custom maple cabinets, natural finish granite counters, subway tile backsplash and new appliances. An adjacent sunroom is sure to impress providing even more space enhanced with skylights and a Mitsubishi split heating/cooling system to provide year-round comfort. Enjoy the views of the lush grounds from the sunroom or exit an exterior door to a massive stamped concrete patio. No steps needed to access the large primary bedroom with updated full bath and walk in closet. Rounding out the main level are two additional guest bedrooms and hall bath. If you prefer additional space, the full basement can be finished to your needs while the lower-level garage can still provide more than enough room for storage. Relax and enjoy the private surroundings, level yard for outdoor play or continue harvesting the garden in place for fresh fruits & vegetables. Don't worry about where to store the lawn equipment, an additional garage and a storage shed are included to hold this & any additional items. The previous well is still available for watering the plants and lawn. Other notable improvements include new retaining walls leading to garage, upgraded fire resistant insulation, new electric in kitchen, stamped patio and HVAC replaced in 2014. If you prefer to convert to natural gas, it is now available in the community and can be easily connected. Located close to major roadways, University of DE, Lums Pond, parks, shopping centers and dining yet tucked away from it all makes this home a great find. This property has to be seen to appreciate the endless possibilities it has to offer! Offer deadline is Monday at 6pm on 6/20.
Location
State DE
County New Castle
Area Newark/Glasgow (30905)
Zoning NC21
Rooms
Other Rooms Living Room, Dining Room, Primary Bedroom, Bedroom 2, Kitchen, Bedroom 1, Sun/Florida Room
Basement Drainage System, Outside Entrance, Partial
Main Level Bedrooms 3
Interior
Interior Features Attic, Breakfast Area, Ceiling Fan(s), Combination Dining/Living, Combination Kitchen/Dining, Entry Level Bedroom, Kitchen - Eat-In, Kitchen - Island, Pantry, Primary Bath(s), Skylight(s), Stain/Lead Glass, Stall Shower, Tub Shower, Upgraded Countertops, Walk-in Closet(s), Wood Floors
Hot Water Electric
Heating Forced Air, Heat Pump(s)
Cooling Central A/C
Flooring Hardwood
Fireplaces Number 1
Fireplaces Type Brick, Mantel(s)
Equipment Built-In Microwave, Built-In Range, Dishwasher, Microwave, Refrigerator, Stainless Steel Appliances
Fireplace Y
Appliance Built-In Microwave, Built-In Range, Dishwasher, Microwave, Refrigerator, Stainless Steel Appliances
Heat Source Electric, Oil
Laundry Basement
Exterior
Exterior Feature Porch(es)
Parking Features Garage Door Opener, Inside Access
Garage Spaces 9.0
Water Access N
Roof Type Pitched,Shingle
Accessibility None
Porch Porch(es)
Attached Garage 2
Total Parking Spaces 9
Garage Y
Building
Lot Description Front Yard, Level, Partly Wooded, Private, Rear Yard, SideYard(s)
Story 1
Foundation Brick/Mortar
Sewer Public Sewer
Water Public
Architectural Style Ranch/Rambler
Level or Stories 1
Additional Building Above Grade, Below Grade
New Construction N
Schools
School District Christina
Others
Senior Community No
Tax ID 11-013.00-076
Ownership Fee Simple
SqFt Source Estimated
Acceptable Financing Cash, Conventional, FHA, VA
Listing Terms Cash, Conventional, FHA, VA
Financing Cash,Conventional,FHA,VA
Special Listing Condition Standard
Read Less Info
Want to know what your home might be worth? Contact us for a FREE valuation!

Our team is ready to help you sell your home for the highest possible price ASAP

Bought with Kathleen Y Gordon • RE/MAX Preferred - West Chester




