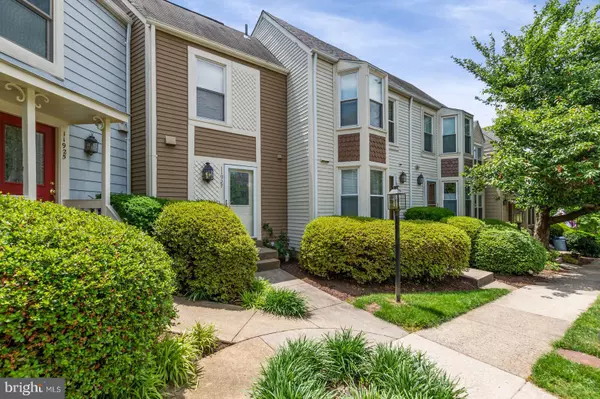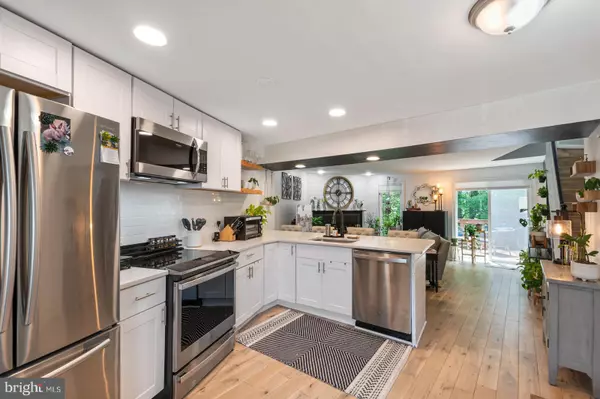For more information regarding the value of a property, please contact us for a free consultation.
Key Details
Sold Price $515,000
Property Type Townhouse
Sub Type Interior Row/Townhouse
Listing Status Sold
Purchase Type For Sale
Square Footage 1,224 sqft
Price per Sqft $420
Subdivision Reston
MLS Listing ID VAFX2076376
Sold Date 07/12/22
Style Transitional
Bedrooms 2
Full Baths 2
Half Baths 1
HOA Fees $103/qua
HOA Y/N Y
Abv Grd Liv Area 952
Originating Board BRIGHT
Year Built 1986
Annual Tax Amount $4,881
Tax Year 2021
Lot Size 1,061 Sqft
Acres 0.02
Property Description
Straight out of a home magazine....welcome to this RENOVATED 2 bed 2.5 bath townhome in North Reston! Enter into the OPEN-CONCEPT modern kitchen with NEW hardwood flooring, PREMIER stainless steel appliances, pristine quartz countertops, and a stunning subway backsplash. Entertain friends and family as they sit at the oversized kitchen counters adorned in beautiful shiplap which allow for 5+ seats. Flow seamlessly into the SPACIOUS living room, complete with a wood-burning fireplace for those chilly mornings, and sliding glass door to the deck (backing to trees=privacy). Take note of the NEW hardwood floors and plush carpeting throughout. The upper level features an oversized master bedroom suite with a SPACIOUS walk in closet, a skylight which floods the space with natural light, and master bath with a NEW double sink vanity. The finished lower level features the 2nd bedroom, walk-in closet, full bath and walkout. One assigned parking space is included with AMPLE guest parking - never worry about parking for guests! Enjoy all the amenities Reston has to offer, pools, tennis courts, basketball courts, picnic pavilions, garden plots. Outstanding location - close to the Metro, Reston Town Center, Trader Joe's, Home Depot, Lake Anne and plenty of dining & shopping opportunities! Quick commute options including Rt28, Fairfax Co Parkway, Dulles Toll Rd & Dulles International Airport! Updates include: Custom Closet Systems, Spacious Pantry, Quartz Countertop, New Electrical Panel, New Electrical Outlets, New Comfenergy Insulation in the Attic, New Water Heater, New Stove, New Microwave - All in 2020!!
Location
State VA
County Fairfax
Zoning 372
Rooms
Basement Daylight, Full, Full, Fully Finished, Heated, Improved, Outside Entrance
Interior
Interior Features Floor Plan - Open, Recessed Lighting, Walk-in Closet(s), Wood Floors
Hot Water Electric
Heating Forced Air
Cooling Central A/C
Fireplaces Number 1
Fireplaces Type Mantel(s), Wood
Equipment Built-In Microwave, Dishwasher, Disposal, Oven/Range - Electric, Refrigerator, Icemaker, Stainless Steel Appliances, Washer, Dryer
Fireplace Y
Appliance Built-In Microwave, Dishwasher, Disposal, Oven/Range - Electric, Refrigerator, Icemaker, Stainless Steel Appliances, Washer, Dryer
Heat Source Electric
Laundry Basement
Exterior
Exterior Feature Deck(s)
Parking On Site 1
Amenities Available Jog/Walk Path, Pier/Dock, Pool - Outdoor, Tennis Courts, Tot Lots/Playground, Common Grounds, Reserved/Assigned Parking, Bike Trail
Waterfront N
Water Access N
Accessibility None
Porch Deck(s)
Parking Type Other
Garage N
Building
Lot Description Trees/Wooded
Story 3
Foundation Slab
Sewer Public Sewer
Water Public
Architectural Style Transitional
Level or Stories 3
Additional Building Above Grade, Below Grade
New Construction N
Schools
Elementary Schools Aldrin
Middle Schools Herndon
High Schools Herndon
School District Fairfax County Public Schools
Others
HOA Fee Include Common Area Maintenance,Snow Removal,Trash,Management
Senior Community No
Tax ID 0171 091B0089
Ownership Fee Simple
SqFt Source Assessor
Acceptable Financing Cash, Conventional, VA
Listing Terms Cash, Conventional, VA
Financing Cash,Conventional,VA
Special Listing Condition Standard
Read Less Info
Want to know what your home might be worth? Contact us for a FREE valuation!

Our team is ready to help you sell your home for the highest possible price ASAP

Bought with Donna R Lutkins • Compass
GET MORE INFORMATION





