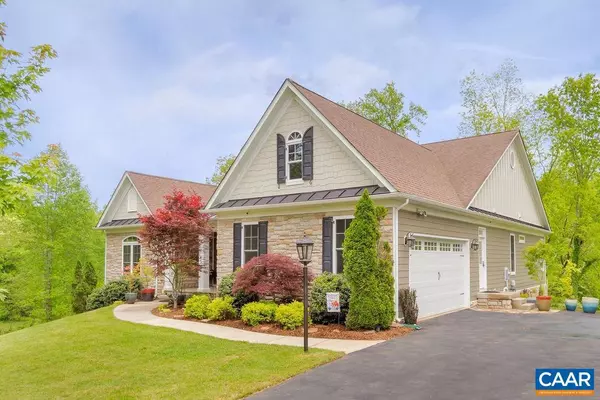For more information regarding the value of a property, please contact us for a free consultation.
Key Details
Sold Price $1,130,000
Property Type Single Family Home
Sub Type Detached
Listing Status Sold
Purchase Type For Sale
Square Footage 4,206 sqft
Price per Sqft $268
Subdivision South Ivy Subdivision
MLS Listing ID 630429
Sold Date 07/05/22
Style Craftsman
Bedrooms 4
Full Baths 3
Half Baths 1
HOA Y/N N
Abv Grd Liv Area 3,546
Originating Board CAAR
Year Built 2013
Annual Tax Amount $8,001
Tax Year 2022
Lot Size 2.570 Acres
Acres 2.57
Property Description
Custom home in sought-after South Ivy neighborhood (no HOA!) overlooking Ivy Creek! Step inside this lovely home from a rocking chair front porch. Enjoy main level living featuring a spacious great room with elegant coffered ceiling, built-ins and wood fireplace with stone hearth, mantle and surround. Gourmet kitchen features gas cooking, breakfast bar, pantry and beverage bar. Owners suite enjoys a beautiful view of the creek plus luxury bath with soaking tub, tiled shower and large walk-in closet. Formal dining room and home office. Walkout terrace level rec room with movie projector, reclaimed plank accent wall plus bedroom suite. Huge unfinished area with epoxy floor ideal for a home gym, storage or future finishing. Separate storage area for lawn equipment, too. Fully fenced yard with fabulous hand crafted outdoor fireplace. Enjoy your morning coffee on the elevated screened porch listening to the trickling creek and overlooking lush woods. Whole house generator. Fire pit. Tree swing. Sandy beach area. Two car garage. Located on cul de sac lane. This one is truly one of a kind!,Granite Counter,Maple Cabinets,Fireplace in Great Room
Location
State VA
County Albemarle
Zoning R
Rooms
Other Rooms Dining Room, Primary Bedroom, Kitchen, Foyer, Breakfast Room, Study, Great Room, Laundry, Recreation Room, Utility Room, Full Bath, Half Bath, Additional Bedroom
Basement Full, Outside Entrance, Partially Finished, Walkout Level, Windows
Main Level Bedrooms 3
Interior
Interior Features Walk-in Closet(s), Kitchen - Island, Pantry, Recessed Lighting, Entry Level Bedroom
Heating Central
Cooling Central A/C
Flooring Carpet, Ceramic Tile, Hardwood
Fireplaces Number 1
Fireplaces Type Gas/Propane
Equipment Washer/Dryer Hookups Only, Dishwasher, Disposal, Oven/Range - Gas, Microwave, Refrigerator
Fireplace Y
Window Features Low-E,Screens,Double Hung,Vinyl Clad
Appliance Washer/Dryer Hookups Only, Dishwasher, Disposal, Oven/Range - Gas, Microwave, Refrigerator
Heat Source Other, Electric, Propane - Owned
Exterior
Exterior Feature Porch(es)
Garage Other, Garage - Front Entry
Fence Partially
View Garden/Lawn, Water, Trees/Woods
Roof Type Architectural Shingle
Accessibility None
Porch Porch(es)
Parking Type Attached Garage
Garage Y
Building
Lot Description Landscaping, Open, Partly Wooded
Story 2
Foundation Concrete Perimeter
Sewer Septic Exists
Water Well
Architectural Style Craftsman
Level or Stories 2
Additional Building Above Grade, Below Grade
Structure Type 9'+ Ceilings
New Construction N
Schools
Elementary Schools Meriwether Lewis
Middle Schools Henley
High Schools Western Albemarle
School District Albemarle County Public Schools
Others
Ownership Other
Security Features Smoke Detector
Special Listing Condition Standard
Read Less Info
Want to know what your home might be worth? Contact us for a FREE valuation!

Our team is ready to help you sell your home for the highest possible price ASAP

Bought with PAUL SCHWIESOW • SLOAN MANIS REAL ESTATE
GET MORE INFORMATION





