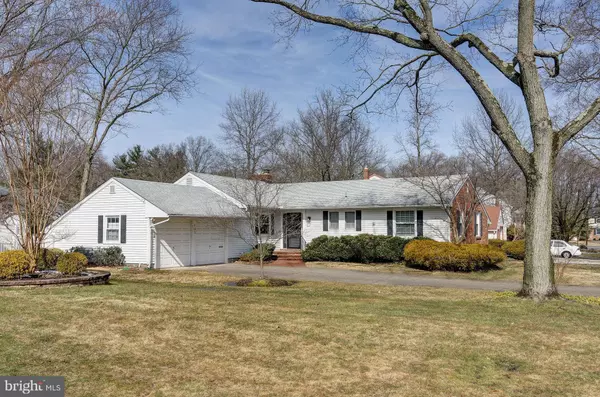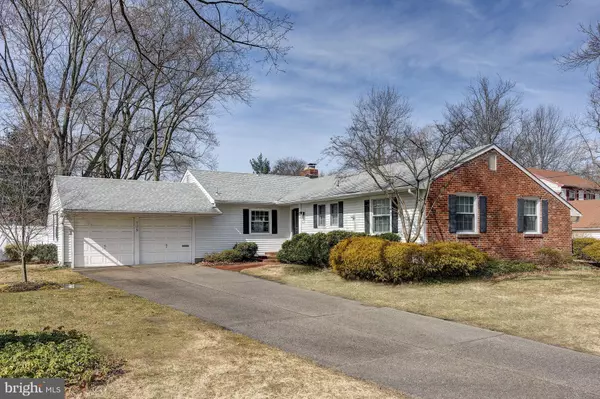For more information regarding the value of a property, please contact us for a free consultation.
Key Details
Sold Price $430,000
Property Type Single Family Home
Sub Type Detached
Listing Status Sold
Purchase Type For Sale
Square Footage 1,728 sqft
Price per Sqft $248
Subdivision Barclay
MLS Listing ID NJCD2022988
Sold Date 06/24/22
Style Ranch/Rambler
Bedrooms 3
Full Baths 2
HOA Y/N N
Abv Grd Liv Area 1,728
Originating Board BRIGHT
Year Built 1962
Annual Tax Amount $10,579
Tax Year 2020
Lot Size 0.260 Acres
Acres 0.26
Lot Dimensions 125.00 x 90.00
Property Description
For everyone waiting for a that rancher in Barclay Farm - book your appointment now! Here is a well maintained, rare Eastwick model offering over 1700 sqft in a wonderful floorplan with lots of storage. Not only does it have a full basement but it also has both a living room and a family room. An attractive brick walkway and custom porch leads to a lovely foyer entrance thru a new custom front door. Crown moldings and hardwood floors add elegance to the spacious living room, complete with a double-sided brick fireplace, and French doors lead to an adjacent den. On the flip side of the fireplace lies a large family room with beamed ceiling and a 2nd set of French doors that also lead to the Den. The new eat in kitchen offers lots of food preparation areas with granite counter tops, pantry closet and easy access to the 2 car garage so it's easy when bringing in the groceries! The primary bedroom features decorative ceiling molding, 2 separate closets and a full bath with large shower. Two additional, well sized bedrooms share a nicely updated main hall bath with tub. The back yard is completely fenced with a nice deck for dining or BBQ'ing and still has plenty of space for gardens and games! The unfinished full basement has a great workshop area and offers fabulous storage or space that could be finished. This terrific home is in the New Barclay section, close to the elementary school and is also located close to the Croft Farm fields. It is so convenient that it is just minutes to Whole Foods, farm to table dining, Haddonfield and all the commuter routes! Come see this terrific ranch home!
Location
State NJ
County Camden
Area Cherry Hill Twp (20409)
Zoning RES
Direction East
Rooms
Other Rooms Living Room, Dining Room, Primary Bedroom, Bedroom 2, Kitchen, Family Room, Bedroom 1
Basement Full, Unfinished
Main Level Bedrooms 3
Interior
Interior Features Primary Bath(s), Ceiling Fan(s), Kitchen - Eat-In
Hot Water Natural Gas
Heating Forced Air
Cooling Central A/C
Flooring Wood, Tile/Brick
Fireplaces Number 1
Fireplaces Type Brick
Equipment Built-In Range, Dishwasher, Refrigerator, Microwave, Disposal, Washer, Dryer
Fireplace Y
Appliance Built-In Range, Dishwasher, Refrigerator, Microwave, Disposal, Washer, Dryer
Heat Source Natural Gas
Laundry Main Floor
Exterior
Exterior Feature Deck(s)
Garage Inside Access, Garage Door Opener, Additional Storage Area, Garage - Front Entry
Garage Spaces 6.0
Fence Other, Rear, Vinyl
Waterfront N
Water Access N
Roof Type Pitched,Shingle,Asphalt
Street Surface Black Top,Paved
Accessibility None
Porch Deck(s)
Road Frontage Boro/Township
Parking Type Driveway, Attached Garage, Other
Attached Garage 2
Total Parking Spaces 6
Garage Y
Building
Lot Description Level, Front Yard, Rear Yard, SideYard(s)
Story 1
Foundation Brick/Mortar
Sewer Public Sewer
Water Public
Architectural Style Ranch/Rambler
Level or Stories 1
Additional Building Above Grade, Below Grade
Structure Type Beamed Ceilings,Dry Wall
New Construction N
Schools
Elementary Schools A. Russell Knight
Middle Schools Carusi
High Schools Cherry Hill High - West
School District Cherry Hill Township Public Schools
Others
Senior Community No
Tax ID 09-00404 13-00006
Ownership Fee Simple
SqFt Source Estimated
Special Listing Condition Standard
Read Less Info
Want to know what your home might be worth? Contact us for a FREE valuation!

Our team is ready to help you sell your home for the highest possible price ASAP

Bought with Kerin Ricci • Keller Williams Realty - Cherry Hill
GET MORE INFORMATION





