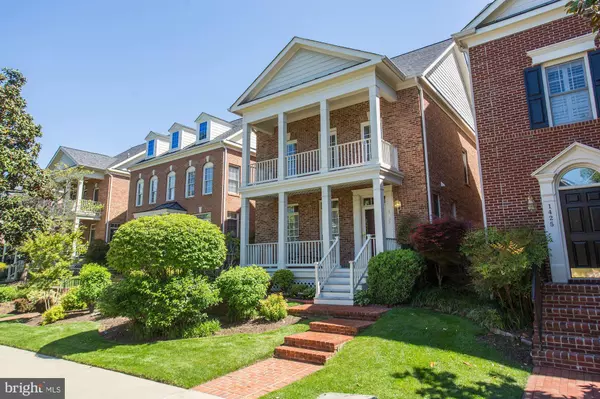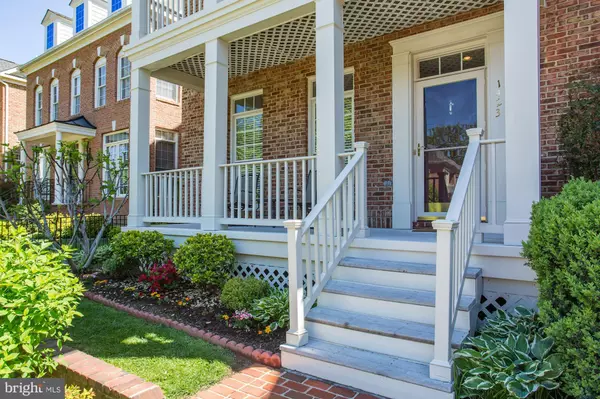For more information regarding the value of a property, please contact us for a free consultation.
Key Details
Sold Price $1,385,000
Property Type Single Family Home
Sub Type Detached
Listing Status Sold
Purchase Type For Sale
Square Footage 3,862 sqft
Price per Sqft $358
Subdivision Mclean Village
MLS Listing ID VAFX2067808
Sold Date 06/24/22
Style Colonial
Bedrooms 4
Full Baths 4
Half Baths 1
HOA Fees $206/qua
HOA Y/N Y
Abv Grd Liv Area 2,708
Originating Board BRIGHT
Year Built 2000
Annual Tax Amount $13,416
Tax Year 2021
Lot Size 2,750 Sqft
Acres 0.06
Property Description
Welcome to 1423 Buena Vista Ave, a beautifully updated 3-level colonial with close proximity to downtown McLean. Be delighted as you enter the main level, which is decorated with crown molding and hardwood flooring. The spacious living flows into the dining room, and the family room offers a gas fireplace with marble surround. The kitchen features a large island, GE Profile stainless-steel appliances, and granite countertops. The breakfast area leads to a patio and 2-car garage, and the powder room completes this level. The upper level includes a fantastic primary bedroom with 2 walk-in closets, a tray ceiling, and French door entry. The primary bath has ample space with a double vanity, soaking tub, glass-enclosed shower, and water closet. An additional 2 bedrooms and full bath complete the first upper level. A separate bonus room with full bath over the garage works well as an office/living space. The lower level offers a sizable rec room, bedroom, full bath, and storage room with built-ins and Maytag washer and dryer. The gorgeous exterior features a front porch, upper level balcony, Georgetown style patio, and 2-car garage with a 2-car paved driveway. New roof 2021 and 2 HVACS 2020. Walk score of 91 - a walker's paradise and close to downtown McLean, Tysons, metro, and parks!
Location
State VA
County Fairfax
Zoning 312
Rooms
Other Rooms Living Room, Dining Room, Primary Bedroom, Bedroom 2, Bedroom 3, Bedroom 5, Kitchen, Family Room, Foyer, Breakfast Room, Office, Recreation Room, Storage Room, Primary Bathroom, Full Bath, Half Bath
Basement Interior Access
Interior
Interior Features Carpet, Ceiling Fan(s), Chair Railings, Crown Moldings, Dining Area, Family Room Off Kitchen, Floor Plan - Open, Kitchen - Island, Primary Bath(s), Recessed Lighting, Soaking Tub, Tub Shower, Upgraded Countertops, Walk-in Closet(s), Wood Floors
Hot Water Natural Gas
Heating Forced Air
Cooling Central A/C, Ceiling Fan(s)
Flooring Hardwood, Carpet, Ceramic Tile
Fireplaces Number 1
Fireplaces Type Gas/Propane, Marble
Equipment Cooktop, Dishwasher, Disposal, Oven - Double, Refrigerator, Washer, Dryer
Fireplace Y
Window Features Palladian
Appliance Cooktop, Dishwasher, Disposal, Oven - Double, Refrigerator, Washer, Dryer
Heat Source Natural Gas, Electric
Laundry Lower Floor
Exterior
Exterior Feature Patio(s), Porch(es), Balcony
Parking Features Built In, Garage - Rear Entry, Inside Access
Garage Spaces 2.0
Fence Fully
Utilities Available Electric Available, Natural Gas Available
Amenities Available Common Grounds
Water Access N
Roof Type Asphalt,Shingle
Accessibility None
Porch Patio(s), Porch(es), Balcony
Attached Garage 2
Total Parking Spaces 2
Garage Y
Building
Story 3
Foundation Slab
Sewer Public Sewer
Water Public
Architectural Style Colonial
Level or Stories 3
Additional Building Above Grade, Below Grade
Structure Type Tray Ceilings,Vaulted Ceilings
New Construction N
Schools
Elementary Schools Franklin Sherman
Middle Schools Longfellow
High Schools Mclean
School District Fairfax County Public Schools
Others
HOA Fee Include Lawn Care Front,Snow Removal,Management,Reserve Funds,Common Area Maintenance
Senior Community No
Tax ID 0302 50 0018
Ownership Fee Simple
SqFt Source Assessor
Security Features Security System
Special Listing Condition Standard
Read Less Info
Want to know what your home might be worth? Contact us for a FREE valuation!

Our team is ready to help you sell your home for the highest possible price ASAP

Bought with David F Connell III • Keller Williams Realty
GET MORE INFORMATION





