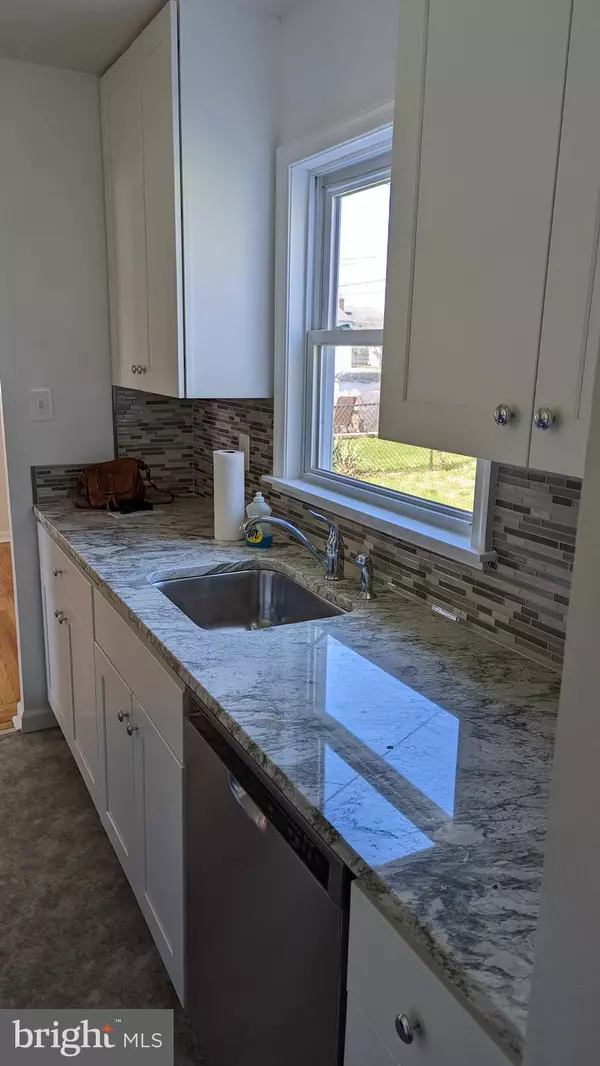For more information regarding the value of a property, please contact us for a free consultation.
Key Details
Sold Price $256,000
Property Type Single Family Home
Sub Type Detached
Listing Status Sold
Purchase Type For Sale
Square Footage 1,125 sqft
Price per Sqft $227
Subdivision Gordy Estates
MLS Listing ID DENC2021556
Sold Date 06/14/22
Style Ranch/Rambler
Bedrooms 3
Full Baths 1
Half Baths 1
HOA Y/N N
Abv Grd Liv Area 1,125
Originating Board BRIGHT
Year Built 1950
Annual Tax Amount $1,362
Tax Year 2021
Lot Size 7,405 Sqft
Acres 0.17
Lot Dimensions 104.00 x 149.70
Property Description
This house is CLEAN. New kitchen with soft close cabinets & drawers, granite countertops, gas range, and dishwasher. Freshly painted. Newly refinished wood floors. Tilt-in windows. New main bath. Half bath in the back bedroom. Decorate and move in! Mostly fenced yard. Two driveways provide off-street parking for 3 to 4 vehicles. The main driveway has a carport, a second driveway is on the right side of the home. Transferrable limited warranties on crawlspace protected by 2019 Basement System, and Bathfitters tub and tub surround system. Exterior and interior access to crawl space. Pull-down stairs provide attic access. THE OWNER IS A DELAWARE LICENSED REAL ESTATE BROKER AND HAS NEVER LIVED IN THE HOME. Property is offered in AS-IS condition.
Location
State DE
County New Castle
Area Elsmere/Newport/Pike Creek (30903)
Zoning NC5
Rooms
Other Rooms Living Room, Dining Room, Primary Bedroom, Bedroom 2, Kitchen, Bedroom 1, Attic
Main Level Bedrooms 3
Interior
Interior Features Ceiling Fan(s)
Hot Water Natural Gas
Heating Forced Air
Cooling Central A/C
Fireplace N
Heat Source Natural Gas
Laundry Main Floor
Exterior
Exterior Feature Patio(s)
Garage Spaces 3.0
Fence Other
Water Access N
Roof Type Shingle
Accessibility None
Porch Patio(s)
Total Parking Spaces 3
Garage N
Building
Lot Description Level
Story 1
Foundation Brick/Mortar
Sewer Public Sewer
Water Public
Architectural Style Ranch/Rambler
Level or Stories 1
Additional Building Above Grade, Below Grade
New Construction N
Schools
Elementary Schools Richey
Middle Schools Skyline
High Schools John Dickinson
School District Red Clay Consolidated
Others
HOA Fee Include Unknown Fee
Senior Community No
Tax ID 07-042.30-329
Ownership Fee Simple
SqFt Source Assessor
Acceptable Financing Conventional, Cash, FHA, VA
Listing Terms Conventional, Cash, FHA, VA
Financing Conventional,Cash,FHA,VA
Special Listing Condition Standard
Read Less Info
Want to know what your home might be worth? Contact us for a FREE valuation!

Our team is ready to help you sell your home for the highest possible price ASAP

Bought with Steve W Han • Keller Williams Realty Wilmington
GET MORE INFORMATION





