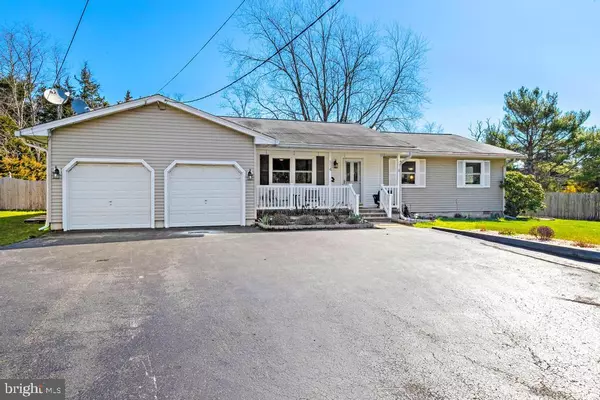For more information regarding the value of a property, please contact us for a free consultation.
Key Details
Sold Price $410,000
Property Type Single Family Home
Sub Type Detached
Listing Status Sold
Purchase Type For Sale
Square Footage 1,449 sqft
Price per Sqft $282
Subdivision West Creek
MLS Listing ID NJOC2008896
Sold Date 04/29/22
Style Ranch/Rambler
Bedrooms 3
Full Baths 2
Half Baths 1
HOA Y/N N
Abv Grd Liv Area 1,449
Originating Board BRIGHT
Year Built 1973
Annual Tax Amount $6,047
Tax Year 2021
Lot Size 0.430 Acres
Acres 0.43
Lot Dimensions 0.00 x 0.00
Property Description
Welcome to 114 Forge Road in West Creek, NJ. This ranch is located on a large parcel with undeveloped land across the way. Enjoy 3 carpeted bedrooms, 2 full baths and 1 half bath. Both tub/shower combo baths have ceramic tile flooring. This home has a family and living room. The Sellers currently use the carpeted family room as a good sized playroom for their child. The kitchen was recently redone and comes with all appliances, large kitchen sink, glass tiled backsplash, Taylor Made soft closing Cabinets and quartz countertops! Enjoy the above ground pool in the summer with deck and a partially fenced in yard with a paver patio. There is also a two car garage and good sized driveway for plenty of parking. Central A/C and Hot Water Baseboard Heating. Efficient Hot Water Heater. Washer and Dryer Included. Please see exclusion and inclusion lists in listing. Coretec Flooring in Kitchen, etc. Coretec flooring done in approx. last 2 years. Windows replaced approx. 5/6 years ago. Seller is leaving the window treatments. Natural Gas Hook-up for a grill in backyard (please note that the grills are not included). Shed included. Eagleswood Elementary School. Short drive to LBI! *** This Sale is Contingent on the Seller Finding Suitable Replacement Housing*** Open to Closing with a Use and Occupancy. *****Offer Accepted. No more offers, no more showings.*****
Location
State NJ
County Ocean
Area Eagleswood Twp (21509)
Zoning C-2
Rooms
Main Level Bedrooms 3
Interior
Interior Features Tub Shower, Upgraded Countertops, Window Treatments
Hot Water Other
Heating Baseboard - Hot Water
Cooling Central A/C
Equipment Cooktop, Dishwasher, Dryer, Microwave, Oven - Single, Refrigerator, Stainless Steel Appliances, Washer, Water Heater - High-Efficiency
Furnishings No
Fireplace N
Appliance Cooktop, Dishwasher, Dryer, Microwave, Oven - Single, Refrigerator, Stainless Steel Appliances, Washer, Water Heater - High-Efficiency
Heat Source Natural Gas
Exterior
Garage Garage Door Opener
Garage Spaces 2.0
Fence Partially
Pool Above Ground
Waterfront N
Water Access N
Accessibility Level Entry - Main
Parking Type Attached Garage, Driveway
Attached Garage 2
Total Parking Spaces 2
Garage Y
Building
Story 1
Foundation Crawl Space
Sewer On Site Septic
Water Well
Architectural Style Ranch/Rambler
Level or Stories 1
Additional Building Above Grade, Below Grade
New Construction N
Schools
School District Pinelands Regional Schools
Others
Pets Allowed Y
Senior Community No
Tax ID 09-00025-00001 01
Ownership Fee Simple
SqFt Source Assessor
Acceptable Financing Cash, Conventional, VA, FHA
Listing Terms Cash, Conventional, VA, FHA
Financing Cash,Conventional,VA,FHA
Special Listing Condition Standard
Pets Description No Pet Restrictions
Read Less Info
Want to know what your home might be worth? Contact us for a FREE valuation!

Our team is ready to help you sell your home for the highest possible price ASAP

Bought with Non Member • Non Subscribing Office
GET MORE INFORMATION





