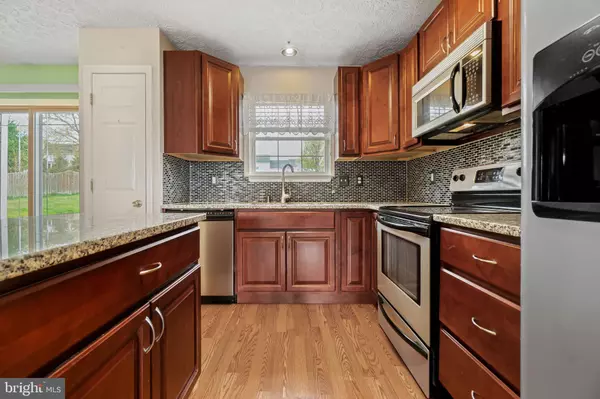For more information regarding the value of a property, please contact us for a free consultation.
Key Details
Sold Price $400,000
Property Type Single Family Home
Sub Type Detached
Listing Status Sold
Purchase Type For Sale
Square Footage 2,408 sqft
Price per Sqft $166
Subdivision Beacon Point
MLS Listing ID MDCC2004474
Sold Date 05/26/22
Style Split Level
Bedrooms 3
Full Baths 2
HOA Fees $16/mo
HOA Y/N Y
Abv Grd Liv Area 1,553
Originating Board BRIGHT
Year Built 1998
Annual Tax Amount $4,647
Tax Year 2021
Lot Size 0.350 Acres
Acres 0.35
Property Description
Just in time for this summer your new home with an inground pool - This home has it all with with 3 bedrooms and 2 full baths with over 2,000 finished square feet. Main level has an open floor plan from Family room to dining area and kitchen which has SS Appliance's, Granite counter tops with a tile back splash & pantry. From the Kitchen you have a view of pool and access to patio with a 6' sliding glass door. Upper level features Bedroom 1 with 2 separate walk-ins closets plus 2 additional bedrooms and a full bathroom. Your other living level has an additional full bathroom, Landry /utility room and a huge living room for more space. Dont overlook your massive 2 car garage that also has access to your back yard and a bonus room above entire garage which has water views of the top of the bay and could be an additional finished room. Your back yard is fully fenced in which features a 32' inground pool with love seats, water falls & patio area around entire pool and a separate 30' patio on back of home.
Location
State MD
County Cecil
Zoning R1
Rooms
Other Rooms Living Room, Dining Room, Bedroom 2, Bedroom 3, Kitchen, Family Room, Foyer, Bedroom 1, Laundry, Full Bath
Basement Connecting Stairway, Daylight, Partial, Heated, Improved, Interior Access, Partially Finished, Windows, Space For Rooms, Sump Pump
Interior
Interior Features Carpet, Ceiling Fan(s), Dining Area, Family Room Off Kitchen, Floor Plan - Open, Kitchen - Eat-In, Kitchen - Island, Upgraded Countertops, Built-Ins, Pantry, Recessed Lighting, Stall Shower, Tub Shower, Walk-in Closet(s)
Hot Water Natural Gas
Heating Forced Air
Cooling Central A/C
Flooring Laminated, Carpet, Ceramic Tile
Equipment Built-In Microwave, Dishwasher, Disposal, Oven - Single, Refrigerator, Water Heater
Furnishings No
Fireplace N
Window Features Double Hung,Double Pane,Vinyl Clad
Appliance Built-In Microwave, Dishwasher, Disposal, Oven - Single, Refrigerator, Water Heater
Heat Source Natural Gas
Laundry Has Laundry, Hookup
Exterior
Exterior Feature Patio(s)
Parking Features Covered Parking, Garage - Front Entry, Garage Door Opener, Inside Access
Garage Spaces 6.0
Fence Rear
Pool In Ground, Saltwater, Vinyl, Fenced
Water Access N
View River
Roof Type Architectural Shingle
Street Surface Black Top
Accessibility None
Porch Patio(s)
Road Frontage City/County
Attached Garage 2
Total Parking Spaces 6
Garage Y
Building
Lot Description Front Yard, Interior, Landscaping, Rear Yard
Story 3
Foundation Block, Passive Radon Mitigation
Sewer Public Sewer
Water Public
Architectural Style Split Level
Level or Stories 3
Additional Building Above Grade, Below Grade
Structure Type Dry Wall
New Construction N
Schools
Elementary Schools Perryville
Middle Schools Perryville
High Schools Perryville
School District Cecil County Public Schools
Others
Senior Community No
Tax ID 0807047290
Ownership Fee Simple
SqFt Source Assessor
Special Listing Condition Standard
Read Less Info
Want to know what your home might be worth? Contact us for a FREE valuation!

Our team is ready to help you sell your home for the highest possible price ASAP

Bought with Seth Dailey • Keller Williams Gateway LLC




