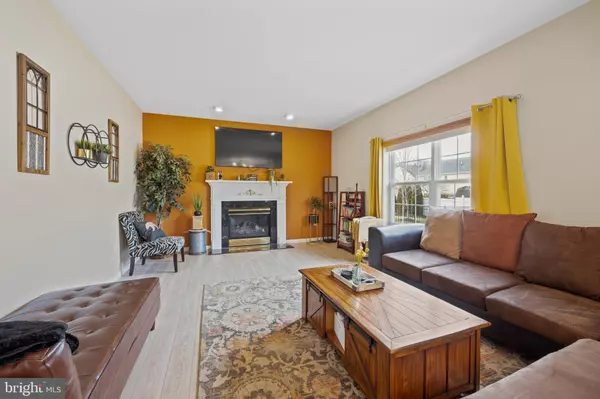For more information regarding the value of a property, please contact us for a free consultation.
Key Details
Sold Price $540,000
Property Type Single Family Home
Sub Type Detached
Listing Status Sold
Purchase Type For Sale
Square Footage 2,240 sqft
Price per Sqft $241
Subdivision Pennridge Crossing
MLS Listing ID PABU2022032
Sold Date 05/20/22
Style Colonial
Bedrooms 4
Full Baths 2
Half Baths 1
HOA Fees $50/mo
HOA Y/N Y
Abv Grd Liv Area 2,240
Originating Board BRIGHT
Year Built 2001
Annual Tax Amount $5,993
Tax Year 2021
Lot Size 10,041 Sqft
Acres 0.23
Lot Dimensions 79.00 x 125.00
Property Description
Take advantage of your future now!! Welcome to this amazing 4 bed 2.5 bath home! The exterior is eye-catching with beautiful landscaping and just massive yard space for any activities. You have the luxury of a driveway for 2 car spaces, maybe even 3 plus the garage. The garage can very well be potential storage space if needed. Head into the front door, right off the bat you have a staircase leading to all beds and baths. On the main level you have a largely spaced kitchen with gorgeous wooden cabinets and a crisp tile backsplash to match the granite countertops. Just off the kitchen is a generously sized great room for entertainment with guests, family, neighbors, etc. On the other end of the main level you can use your imagination to maximize the use of this extra great room whether it's an office, kid's play room, workshop, it can be whatever you desire! Heading upstairs to 3 cute bedrooms overlooking the amazing yard and neighborhood with clean, gloss hardwood flooring and plenty of natural light. Into the master bedroom with that gorgeous wood style and high ceiling. In the master bath enjoy yourself with spa-like treatment using the walk-in shower and spa bath. All the way down into the basement you have even more entertainment space or storage. It could very well be turned into a man cave upon your creativity as well. Act now before the home of your dreams disappears!
Don't miss out as this property is expected to be active this Friday, March 18th!!
Location
State PA
County Bucks
Area West Rockhill Twp (10152)
Zoning SR
Rooms
Basement Full
Interior
Interior Features Dining Area, Floor Plan - Traditional, Pantry, Walk-in Closet(s)
Hot Water Natural Gas
Heating Forced Air
Cooling Central A/C
Flooring Hardwood, Vinyl
Fireplaces Number 1
Equipment Dishwasher, Dryer, Stainless Steel Appliances
Fireplace Y
Appliance Dishwasher, Dryer, Stainless Steel Appliances
Heat Source Natural Gas
Laundry Upper Floor
Exterior
Garage Garage - Front Entry, Garage - Side Entry, Garage Door Opener
Garage Spaces 2.0
Utilities Available Cable TV, Propane, Natural Gas Available, Electric Available
Waterfront N
Water Access N
Roof Type Pitched,Shingle
Accessibility None
Parking Type Attached Garage, Driveway
Attached Garage 2
Total Parking Spaces 2
Garage Y
Building
Story 2
Foundation Concrete Perimeter
Sewer Public Sewer
Water Public
Architectural Style Colonial
Level or Stories 2
Additional Building Above Grade, Below Grade
Structure Type 9'+ Ceilings
New Construction N
Schools
High Schools Pennridge
School District Pennridge
Others
HOA Fee Include Common Area Maintenance,Trash,Other
Senior Community No
Tax ID 52-026-134
Ownership Fee Simple
SqFt Source Assessor
Security Features Electric Alarm
Acceptable Financing Cash, Conventional, FHA
Listing Terms Cash, Conventional, FHA
Financing Cash,Conventional,FHA
Special Listing Condition Standard
Read Less Info
Want to know what your home might be worth? Contact us for a FREE valuation!

Our team is ready to help you sell your home for the highest possible price ASAP

Bought with Joseph M Peruggia • RE/MAX Action Realty-Horsham
GET MORE INFORMATION





