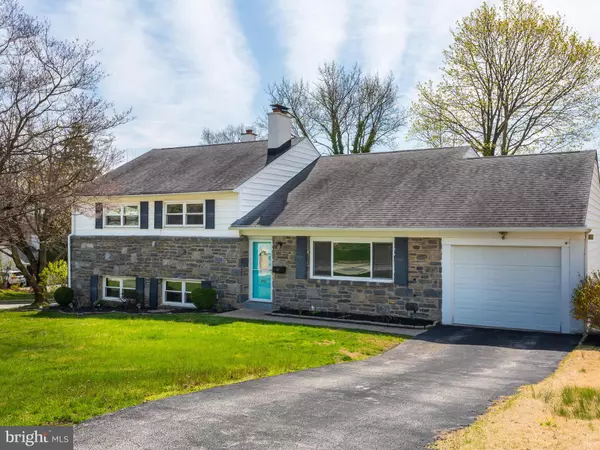For more information regarding the value of a property, please contact us for a free consultation.
Key Details
Sold Price $500,000
Property Type Single Family Home
Sub Type Detached
Listing Status Sold
Purchase Type For Sale
Square Footage 3,502 sqft
Price per Sqft $142
Subdivision Lafayette Park
MLS Listing ID PAMC2034274
Sold Date 05/19/22
Style Colonial,Split Level
Bedrooms 4
Full Baths 2
Half Baths 1
HOA Y/N N
Abv Grd Liv Area 2,690
Originating Board BRIGHT
Year Built 1960
Annual Tax Amount $4,754
Tax Year 2021
Lot Size 0.294 Acres
Acres 0.29
Lot Dimensions 124.00 x 0.00
Property Description
Welcome to 498 General Learned Road. This 4 bedroom 2.5 bath split level is located in the highly desirable setting of Lafayette Park. The property boasts a lovely lot with beautiful treelined vistas that are ready to take on their spring blooms. The primary floor of living boasts honey hued hardwoods and a neutral color palette throughout its open concept making it ideal for any style of decor. From a spacious living room that is bathed in natural light from the oversized windows, to the dining room that comes complete with breakfast bar seating and seamless flow to the kitchen, it is clear that this home not only boasts pride in ownership, but is an entertainer's delight. The kitchen holds crisp white cabinetry and ample counter space. On the second floor you will find three sizable bedrooms. Two of the bedrooms share the use of a full hall bath and the third bedroom is a secondary owner's suite, complete with private ensuite. The third floor of the home holds a sprawling open space, which is currently used as a primary owners suite. Space is abundant in this secluded level of the home that makes it truly an owner's sanctuary. The lower level of the home is fully finished with a family room, complete with fireplace focal feature, full bath, and laundry room space. Situated within walking distance to local schools, parks, community center, farmers market, and more, 498 General Learned Road is a great next chapter of homeownership.
All offers are due by Noon on Monday April 18th, 2022.
Location
State PA
County Montgomery
Area Upper Merion Twp (10658)
Zoning R2A
Rooms
Other Rooms Living Room, Dining Room, Primary Bedroom, Bedroom 2, Bedroom 3, Kitchen, Family Room, Bedroom 1, Attic
Basement Full, Outside Entrance
Interior
Interior Features Primary Bath(s), Butlers Pantry, Ceiling Fan(s), Kitchen - Eat-In
Hot Water Natural Gas
Heating Forced Air
Cooling Central A/C
Flooring Wood, Fully Carpeted
Fireplaces Number 1
Fireplaces Type Brick
Equipment Dishwasher, Disposal
Fireplace Y
Appliance Dishwasher, Disposal
Heat Source Natural Gas
Laundry Lower Floor
Exterior
Exterior Feature Deck(s)
Garage Garage Door Opener
Garage Spaces 1.0
Utilities Available Cable TV
Waterfront N
Water Access N
Roof Type Shingle
Accessibility None
Porch Deck(s)
Parking Type Driveway, Attached Garage, Other
Attached Garage 1
Total Parking Spaces 1
Garage Y
Building
Lot Description Corner
Story 2
Foundation Block
Sewer Public Sewer
Water Public
Architectural Style Colonial, Split Level
Level or Stories 2
Additional Building Above Grade, Below Grade
New Construction N
Schools
Elementary Schools Caley
Middle Schools Upper Merion
High Schools Upper Merion
School District Upper Merion Area
Others
Senior Community No
Tax ID 58-00-08068-001
Ownership Fee Simple
SqFt Source Assessor
Acceptable Financing Conventional, VA, FHA 203(b)
Listing Terms Conventional, VA, FHA 203(b)
Financing Conventional,VA,FHA 203(b)
Special Listing Condition Standard
Read Less Info
Want to know what your home might be worth? Contact us for a FREE valuation!

Our team is ready to help you sell your home for the highest possible price ASAP

Bought with Jessica McLellan • Keller Williams Real Estate - Newtown
GET MORE INFORMATION





