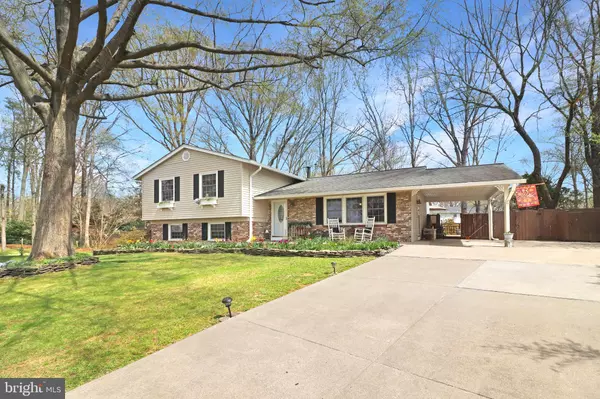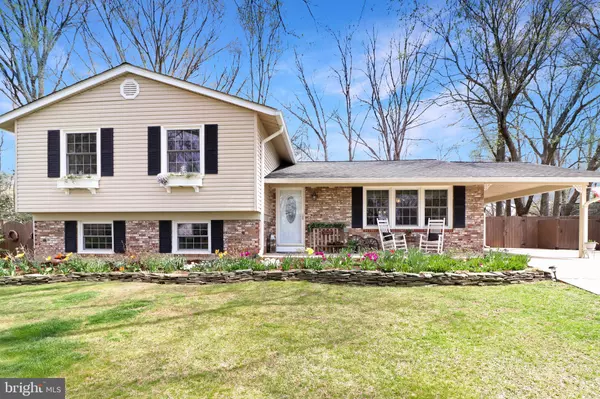For more information regarding the value of a property, please contact us for a free consultation.
Key Details
Sold Price $787,000
Property Type Single Family Home
Sub Type Detached
Listing Status Sold
Purchase Type For Sale
Square Footage 2,173 sqft
Price per Sqft $362
Subdivision Williamsburg Manor North
MLS Listing ID VAFX2063058
Sold Date 05/17/22
Style Split Level
Bedrooms 4
Full Baths 3
HOA Y/N N
Abv Grd Liv Area 1,501
Originating Board BRIGHT
Year Built 1968
Annual Tax Amount $7,493
Tax Year 2021
Lot Size 0.278 Acres
Acres 0.28
Property Description
Gorgeous Updated 4 level, Split level home with almost 2,200square feet and an extra almost 900 square feet of unfinished space to expand! Come home to the tranquility of this lovely, private backyard oasis with numerous blooming trees and plants, two decks, shed and sprinkler system for low maintenance. Inside has hardwood floors on main and upper level, upscale newer kitchen with quartz counters, stainless steel appliances with gas cooktop, soft close cabinets, wine and coffee bar, desk area and extra water feature at the stove. Behind the barn door is a pantry with pull out shelving! Upper level has primary suite with sitting room, 3 closets, and an updated en-suite bathroom with two vanities, two other light and bright bedrooms and an updated full hall bath with a skylight. The lower level has a large rec room with a gas fireplace, 4th bedroom and a full updated bathroom. All bathroom vanities have granite counter tops! Basement is a massive unfinished space with a possibility of storage, play space, workout space, 2nd rec room, etc. Driveway has been expanded to make an additional parking space next to the carport and hidden trash can area. NEW HVAC, hot water heater and google nest. Great location! Can walk to nearby playground, park, soccer fields and Farmer's market. Near hospital, library, GW parkway, Old town Alexandria and an abundance of shopping, dining, grocery, etc. Come make this beautiful home yours today!
Location
State VA
County Fairfax
Zoning 130
Rooms
Basement Unfinished
Interior
Interior Features Attic, Breakfast Area, Ceiling Fan(s), Kitchen - Eat-In, Pantry, Primary Bath(s), Skylight(s), Sprinkler System, Upgraded Countertops, Wet/Dry Bar, Wood Floors
Hot Water Natural Gas
Heating Central
Cooling Central A/C
Flooring Hardwood, Ceramic Tile
Fireplaces Number 1
Equipment Built-In Microwave, Dishwasher, Disposal, Dryer - Front Loading, Exhaust Fan, Humidifier, Oven/Range - Gas, Range Hood, Refrigerator, Six Burner Stove, Stainless Steel Appliances, Stove, Washer - Front Loading
Appliance Built-In Microwave, Dishwasher, Disposal, Dryer - Front Loading, Exhaust Fan, Humidifier, Oven/Range - Gas, Range Hood, Refrigerator, Six Burner Stove, Stainless Steel Appliances, Stove, Washer - Front Loading
Heat Source Natural Gas
Exterior
Garage Spaces 5.0
Water Access N
Roof Type Shingle
Accessibility None
Total Parking Spaces 5
Garage N
Building
Story 4
Foundation Concrete Perimeter
Sewer Public Sewer
Water Public
Architectural Style Split Level
Level or Stories 4
Additional Building Above Grade, Below Grade
New Construction N
Schools
Elementary Schools Hollin Meadows
Middle Schools Sandburg
High Schools West Potomac
School District Fairfax County Public Schools
Others
Senior Community No
Tax ID 1021 33 0011
Ownership Fee Simple
SqFt Source Assessor
Special Listing Condition Standard
Read Less Info
Want to know what your home might be worth? Contact us for a FREE valuation!

Our team is ready to help you sell your home for the highest possible price ASAP

Bought with Wendy Santantonio • McEnearney Associates, Inc.




