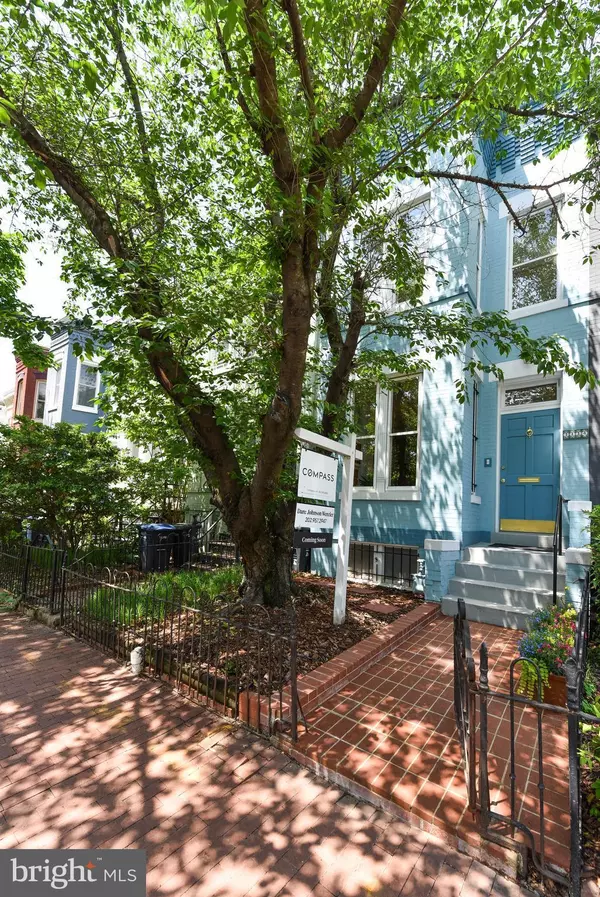For more information regarding the value of a property, please contact us for a free consultation.
Key Details
Sold Price $779,000
Property Type Single Family Home
Sub Type Detached
Listing Status Sold
Purchase Type For Sale
Subdivision H Street Corridor
MLS Listing ID 1001510670
Sold Date 06/15/18
Style Victorian
Bedrooms 2
Full Baths 1
HOA Y/N N
Originating Board MRIS
Year Built 1925
Annual Tax Amount $2,257
Tax Year 2017
Lot Size 1,963 Sqft
Acres 0.05
Property Description
Adorable, oversized 2 BR 1 BA with large unfinished basement steps from H St! Hardwood floors throughout with HUGE backyard (room to grow - and/or backyard camping) ... plus OFF STREET PARKING
Location
State DC
County Washington
Rooms
Other Rooms Living Room, Dining Room, Primary Bedroom, Bedroom 2, Kitchen, Basement
Basement Connecting Stairway, Full, Heated, Windows, Unfinished
Interior
Interior Features Kitchen - Gourmet, Kitchen - Table Space, Kitchen - Eat-In, Dining Area, Upgraded Countertops, Window Treatments, Wood Floors, Recessed Lighting, Floor Plan - Traditional
Hot Water Natural Gas
Heating Radiator
Cooling Central A/C
Fireplaces Number 1
Fireplaces Type Mantel(s), Screen, Equipment
Equipment Dishwasher, Disposal, Dryer, Exhaust Fan, Microwave, Refrigerator, Oven/Range - Gas, Washer
Fireplace Y
Appliance Dishwasher, Disposal, Dryer, Exhaust Fan, Microwave, Refrigerator, Oven/Range - Gas, Washer
Heat Source Natural Gas
Exterior
Waterfront N
Water Access N
View Street
Accessibility None
Parking Type Off Street
Garage N
Building
Story 3+
Sewer Public Sewer
Water Public
Architectural Style Victorian
Level or Stories 3+
Structure Type High
New Construction N
Schools
School District District Of Columbia Public Schools
Others
Senior Community No
Tax ID 0982//0049
Ownership Fee Simple
Security Features Main Entrance Lock
Special Listing Condition Standard
Read Less Info
Want to know what your home might be worth? Contact us for a FREE valuation!

Our team is ready to help you sell your home for the highest possible price ASAP

Bought with Tim Barley • RE/MAX Allegiance
GET MORE INFORMATION





