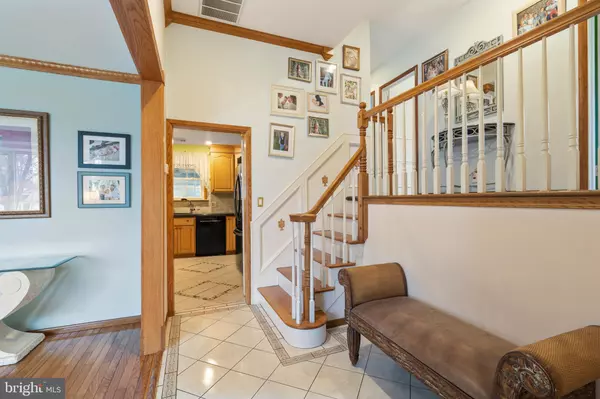For more information regarding the value of a property, please contact us for a free consultation.
Key Details
Sold Price $510,000
Property Type Single Family Home
Sub Type Detached
Listing Status Sold
Purchase Type For Sale
Square Footage 1,869 sqft
Price per Sqft $272
Subdivision Mercer Hill Vil
MLS Listing ID PAMC2029982
Sold Date 04/19/22
Style Split Level
Bedrooms 3
Full Baths 2
Half Baths 1
HOA Y/N N
Abv Grd Liv Area 1,489
Originating Board BRIGHT
Year Built 1954
Annual Tax Amount $4,912
Tax Year 2021
Lot Size 0.414 Acres
Acres 0.41
Lot Dimensions 75.00 x 0.00
Property Description
Looking for the perfect home in Ambler? Look no further! Come and check out this beautiful, well cared and well loved by its owners, split level house which offers plenty of living space!
This home offers 3 bedrooms, 2.5 bathrooms, living room and a dining room, veranda/sun room (fully tiled) and an eat-in kitchen. From the kitchen step down to the to the lower room which can be used as a TV room, additional bedroom or an office. This room has a separate heating and cooling and a powder room! Next youll find a two car garage, a basement with a laundry room and an additional room (!) with plenty of storage space! Upstairs youll find 3 nicely sized bedrooms. The main bedroom has a walk-in closet and a full bathroom. Second full bathroom can be accessed from the hallway. Hardwood floors throughout the whole second floor.
But lets not forget about the solar panels! With constantly increasing gas prices isn't that a great bonus? Low electricity bills will offset your high gas spending.
This house is located in desirable Mercer Hill Village just minutes from Ambler train station and restaurants! Dont wait! Schedule your appointment now!
Location
State PA
County Montgomery
Area Whitpain Twp (10666)
Zoning RESIDENTIAL
Rooms
Basement Partially Finished, Full
Interior
Hot Water Natural Gas
Heating Hot Water
Cooling Central A/C
Fireplaces Number 1
Fireplaces Type Wood
Fireplace Y
Heat Source Natural Gas
Laundry Basement
Exterior
Garage Built In, Inside Access
Garage Spaces 8.0
Fence Fully
Waterfront N
Water Access N
Accessibility 2+ Access Exits
Parking Type Attached Garage, Driveway, Other
Attached Garage 2
Total Parking Spaces 8
Garage Y
Building
Story 2.5
Foundation Slab
Sewer Public Sewer
Water Public
Architectural Style Split Level
Level or Stories 2.5
Additional Building Above Grade, Below Grade
New Construction N
Schools
School District Wissahickon
Others
Senior Community No
Tax ID 66-00-00325-005
Ownership Fee Simple
SqFt Source Assessor
Acceptable Financing Cash, Conventional, FHA
Listing Terms Cash, Conventional, FHA
Financing Cash,Conventional,FHA
Special Listing Condition Standard
Read Less Info
Want to know what your home might be worth? Contact us for a FREE valuation!

Our team is ready to help you sell your home for the highest possible price ASAP

Bought with Maria L Morrow • BHHS Fox & Roach-Chestnut Hill
GET MORE INFORMATION





