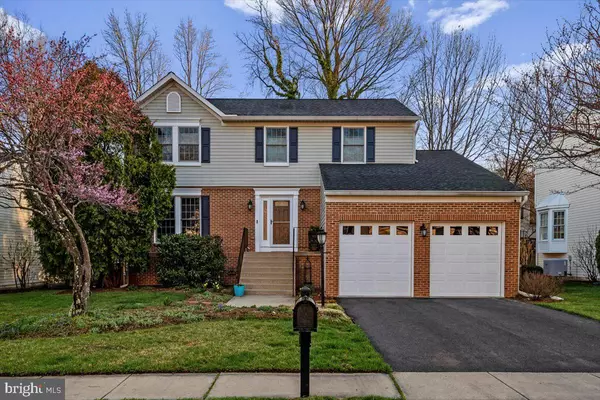For more information regarding the value of a property, please contact us for a free consultation.
Key Details
Sold Price $707,300
Property Type Single Family Home
Sub Type Detached
Listing Status Sold
Purchase Type For Sale
Square Footage 2,647 sqft
Price per Sqft $267
Subdivision Crofton Crest
MLS Listing ID MDAA2027746
Sold Date 04/13/22
Style Colonial
Bedrooms 4
Full Baths 3
Half Baths 1
HOA Fees $2/ann
HOA Y/N Y
Abv Grd Liv Area 1,920
Originating Board BRIGHT
Year Built 1995
Annual Tax Amount $4,928
Tax Year 2021
Lot Size 7,000 Sqft
Acres 0.16
Property Description
This beautifully appointed home has been cared for with meticulous detail and has been tastefully
renovated and updated throughout.
The main floor has a fully renovated chefs kitchen; an entertainer's dream. The kitchen was updated
with ample counter space and cabinetry storage, stainless appliances and double convection oven.
Seamlessly flow past the bar seating to the bright eat-in space.
Oversized sliding door leads from the living room to a deck overlooking the professionally landscaped
backyard with paver patio and privacy fence.
There is a formal dining area that has been perfectly used as a flex space home office alongside
another oversized living room.
The primary suite is a true retreat with a custom closet and walk-in shower with sliding glass door,
rainfall and hand shower heads, and oversized custom niche. The second level boasts an additional 3
bedrooms with an additional full bathroom.
The finished lower level offers a cozy space to hang out, with a full bath and kitchenette ideal for
hosting overnight guests. The open space also includes a massive storage room and laundry room.
Additional features that impress are the innovative storage features (drop zone and oversized coat
closet!), JeldWen windows, highest efficiency energy star heating and cooling, and 50-year
architectural shingle roof.
This home is turn-key and ready for you to begin enjoying the Spring and Summer months ahead, in
the heart of Crofton.
Location
State MD
County Anne Arundel
Zoning R5
Rooms
Other Rooms Family Room
Basement Connecting Stairway, Outside Entrance, Full, Interior Access, Partially Finished, Walkout Stairs
Interior
Interior Features Family Room Off Kitchen, Kitchen - Table Space, Primary Bath(s), Built-Ins, Recessed Lighting, Ceiling Fan(s), Crown Moldings, Walk-in Closet(s), Wood Floors, Chair Railings, Carpet, Dining Area, Breakfast Area, Formal/Separate Dining Room, Kitchen - Gourmet, Stall Shower, Tub Shower, Upgraded Countertops
Hot Water Electric
Heating Forced Air
Cooling Central A/C, Ceiling Fan(s)
Flooring Ceramic Tile, Hardwood, Carpet, Laminate Plank
Equipment Dishwasher, Refrigerator, Cooktop, Stainless Steel Appliances, Dryer - Front Loading, Range Hood, Washer - Front Loading, Washer/Dryer Stacked, Oven - Double
Fireplace N
Window Features Energy Efficient
Appliance Dishwasher, Refrigerator, Cooktop, Stainless Steel Appliances, Dryer - Front Loading, Range Hood, Washer - Front Loading, Washer/Dryer Stacked, Oven - Double
Heat Source Electric
Laundry Basement, Has Laundry, Dryer In Unit, Washer In Unit
Exterior
Exterior Feature Deck(s), Patio(s)
Garage Garage Door Opener, Garage - Front Entry
Garage Spaces 4.0
Fence Board, Privacy, Rear
Waterfront N
Water Access N
Roof Type Architectural Shingle
Accessibility None
Porch Deck(s), Patio(s)
Parking Type Attached Garage, Driveway
Attached Garage 2
Total Parking Spaces 4
Garage Y
Building
Story 3
Foundation Slab
Sewer Public Sewer
Water Public
Architectural Style Colonial
Level or Stories 3
Additional Building Above Grade, Below Grade
New Construction N
Schools
Elementary Schools Crofton Meadows
Middle Schools Crofton
High Schools Crofton
School District Anne Arundel County Public Schools
Others
Senior Community No
Tax ID 020219190085491
Ownership Fee Simple
SqFt Source Assessor
Special Listing Condition Standard
Read Less Info
Want to know what your home might be worth? Contact us for a FREE valuation!

Our team is ready to help you sell your home for the highest possible price ASAP

Bought with Pelin Basiliko • RE/MAX 100
GET MORE INFORMATION





