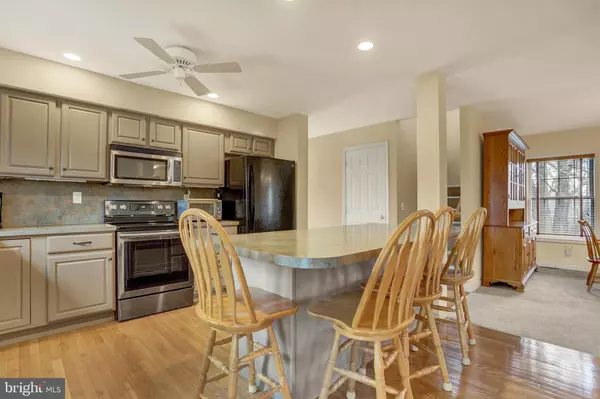For more information regarding the value of a property, please contact us for a free consultation.
Key Details
Sold Price $465,000
Property Type Single Family Home
Sub Type Detached
Listing Status Sold
Purchase Type For Sale
Square Footage 2,932 sqft
Price per Sqft $158
Subdivision Hampden Twp
MLS Listing ID 1000371910
Sold Date 06/15/18
Style Traditional
Bedrooms 5
Full Baths 2
Half Baths 1
HOA Y/N N
Abv Grd Liv Area 2,932
Originating Board BRIGHT
Year Built 2002
Annual Tax Amount $4,977
Tax Year 2017
Lot Size 6.780 Acres
Acres 6.78
Property Description
Prepare to be IMPRESSED! Your own slice of solace situated on 6.78 partially wooded acres within Cumberland Valley schools and advantageously located within MINUTES of countless conveniences. Not your average 'cookie cutter', this meticulously constructed two-story home is boasting with approximately 3,000 square feet of living space including a stately FIRST FLOOR MASTER SUITE. The open main-level floor plan hosts immaculately kept hardwood and carpeted flooring as well as neutrally painted walls that outwardly extend an open invitation for easy decorating opportunities. The living room opens to a vast sun room, both heated and cooled, which not only offers incredible views of the secluded rear property but also presents a PERFECT area for entertaining. An expansive second-story is comprised of FOUR additional (generously-sized) bedrooms, a centrally located full-bath, and superb views from each window. The property also features a full unfinished basement with both interior and exterior access, a detached 2-car garage, shed, and staggering 64' x 32' pole barn -- all screaming with potential! The wood stove in basement is tied into the home's duct-work, essentially allowing for 'free heat' when burning! Public water and natural gas are available for hook-up on the premesis. Don't miss your chance to make this home YOURS... schedule your showing today!
Location
State PA
County Cumberland
Area Hampden Twp (14410)
Zoning RESIDENTIAL
Direction South
Rooms
Basement Full
Main Level Bedrooms 1
Interior
Interior Features Ceiling Fan(s), Kitchen - Island, Primary Bath(s), Wood Floors, Window Treatments, Entry Level Bedroom, Combination Kitchen/Living, Carpet
Heating Wood Burn Stove, Forced Air, Oil, Wall Unit, Electric
Cooling Central A/C
Flooring Carpet, Hardwood, Vinyl
Heat Source Wood, Oil, Electric
Laundry Main Floor
Exterior
Garage Additional Storage Area, Garage - Front Entry, Oversized
Garage Spaces 2.0
Waterfront N
Water Access N
Roof Type Asphalt
Accessibility 2+ Access Exits
Parking Type Detached Garage, Off Street
Total Parking Spaces 2
Garage Y
Building
Lot Description Level, Not In Development, Partly Wooded, Private, Rear Yard
Story 2
Sewer On Site Septic
Water Private
Architectural Style Traditional
Level or Stories 2
Additional Building Above Grade, Below Grade
Structure Type Dry Wall
New Construction N
Schools
School District Cumberland Valley
Others
Tax ID 10-15-1283-002
Ownership Fee Simple
SqFt Source Assessor
Acceptable Financing Cash, Conventional, VA
Listing Terms Cash, Conventional, VA
Financing Cash,Conventional,VA
Special Listing Condition Standard
Read Less Info
Want to know what your home might be worth? Contact us for a FREE valuation!

Our team is ready to help you sell your home for the highest possible price ASAP

Bought with TIM COSTELLO • RE/MAX 1st Advantage
GET MORE INFORMATION





