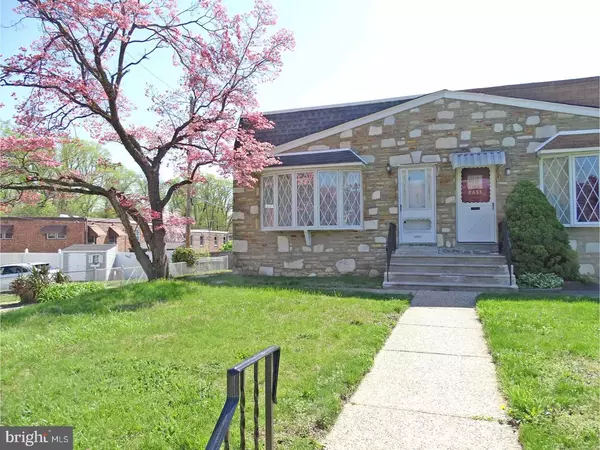For more information regarding the value of a property, please contact us for a free consultation.
Key Details
Sold Price $185,000
Property Type Single Family Home
Sub Type Twin/Semi-Detached
Listing Status Sold
Purchase Type For Sale
Square Footage 1,866 sqft
Price per Sqft $99
Subdivision Pennypack
MLS Listing ID 1000486898
Sold Date 06/14/18
Style Ranch/Rambler
Bedrooms 3
Full Baths 1
Half Baths 1
HOA Y/N N
Abv Grd Liv Area 1,066
Originating Board TREND
Year Built 1960
Annual Tax Amount $2,524
Tax Year 2018
Lot Size 9,211 Sqft
Acres 0.21
Lot Dimensions 30X208
Property Description
Mosey into this charming twin located just steps from the lush trails of Penny pack! Enter through the open concept living room with high ceilings, new bay window,wall to wall carpeting and natural sunlight carried throughout the first floor. Formal dining room hosts an area for all your family gatherings and opens into your spacious kitchen. Updated kitchen features 42inch wall cabinets, newer counter-tops, and modern lay out. Full bathroom, that services top floor, has enduring finishes as well as sun casting sky light. Upper level hosts a generously sized master as well as two additional guest bedrooms that have just received fresh paint and carpet, all in a todays color schemes, with ample storage throughout. Lower level finished basement is a spacious fully finished basement just awaiting your final touches to become your own entertainment hub. Lower level provides access to utilities, graciously sized laundry area, and fully accessible powder room. This corner lot boasts the largest yard on this quiet block encompassing a 3 car driveway, 1 car garage and loads of space to use as you see fit. Property has newer roof, newer heat/AC, and newer windows. This home is ready for your custom touches but is completely move in ready! Make an appointment today to look at this wonderful home that is just steps from the park!
Location
State PA
County Philadelphia
Area 19152 (19152)
Zoning RSA3
Rooms
Other Rooms Living Room, Dining Room, Primary Bedroom, Bedroom 2, Kitchen, Family Room, Bedroom 1, Laundry, Attic
Basement Partial, Outside Entrance, Fully Finished
Interior
Interior Features Skylight(s), Kitchen - Eat-In
Hot Water Natural Gas
Heating Gas, Forced Air
Cooling Central A/C
Flooring Fully Carpeted
Fireplace N
Window Features Bay/Bow,Replacement
Heat Source Natural Gas
Laundry Basement
Exterior
Garage Spaces 4.0
Waterfront N
Water Access N
Roof Type Flat
Accessibility None
Parking Type Driveway, Attached Garage
Attached Garage 1
Total Parking Spaces 4
Garage Y
Building
Lot Description Corner
Story 1
Sewer Public Sewer
Water Public
Architectural Style Ranch/Rambler
Level or Stories 1
Additional Building Above Grade, Below Grade
New Construction N
Schools
School District The School District Of Philadelphia
Others
Senior Community No
Tax ID 562359300
Ownership Fee Simple
Acceptable Financing Conventional, VA, FHA 203(k), FHA 203(b)
Listing Terms Conventional, VA, FHA 203(k), FHA 203(b)
Financing Conventional,VA,FHA 203(k),FHA 203(b)
Read Less Info
Want to know what your home might be worth? Contact us for a FREE valuation!

Our team is ready to help you sell your home for the highest possible price ASAP

Bought with Jill Babnew • Keller Williams Real Estate-Langhorne
GET MORE INFORMATION





