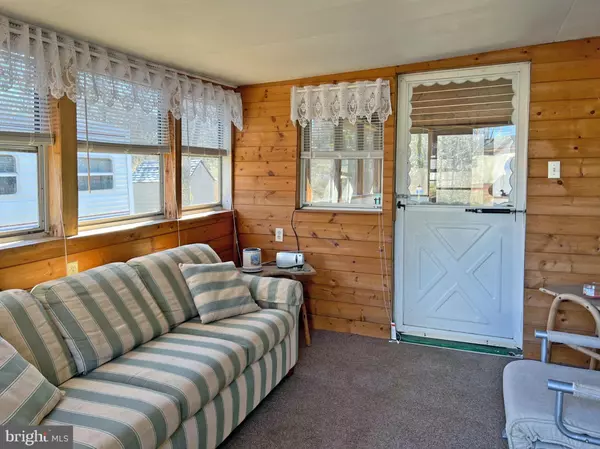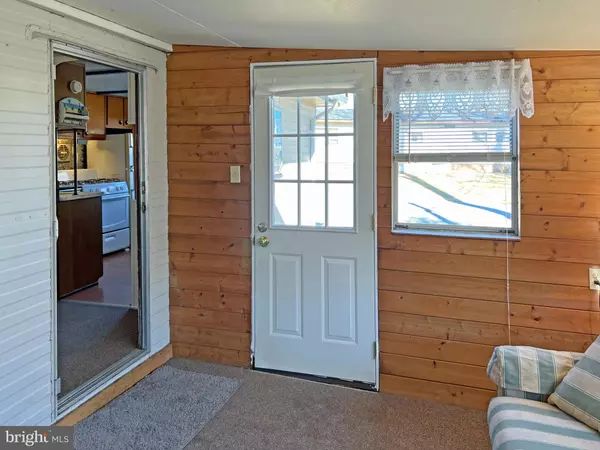For more information regarding the value of a property, please contact us for a free consultation.
Key Details
Sold Price $32,500
Property Type Mobile Home
Sub Type Mobile Pre 1976
Listing Status Sold
Purchase Type For Sale
Square Footage 680 sqft
Price per Sqft $47
Subdivision Woods Edge Mhp
MLS Listing ID DESU2016684
Sold Date 03/21/22
Style Other
Bedrooms 2
Full Baths 1
HOA Y/N N
Abv Grd Liv Area 680
Originating Board BRIGHT
Land Lease Amount 390.0
Land Lease Frequency Monthly
Year Built 1960
Annual Tax Amount $125
Tax Year 2021
Lot Size 1,306 Sqft
Acres 0.03
Property Description
Classic 1960 mobile home is 10x50 with a 12x15 enclosed porch featuring knotty pine paneling. There is also a 12x15 screened porch. Eat-in kitchen has the original pine cabinets, a gas range, exhaust fan, fridge & a full-size portable dishwasher (looks like the kitchen sink has new PVC plumbing lines). Living room has a wall AC & a wall-mounted LP gas heater. Hallway leads back to the 2 bedrooms and the full bath. The rear bedroom is larger than the second bedroom. Remodeled full bath has a single sink vanity in the hall, and a newer commode & stall shower. Some newer windows, some original windows. Water heater is outside in its own shed. Large storage shed for your beach, fishing/crabbing & lawn/garden gear. Durable metal roof. About 6.5 miles to the Rehoboth boardwalk & 7.5 miles to the Lewes public beach. The Love Creek crabbing bridge is just down the road about a 1/4 mile from the community entrance. Being offered AS IS / WHERE IS. Furnished & equipped as seen including electronics. Transferable leasehold interest: Lot Rent of approx. $390/mt., which includes the water service. Homeowner pays electric (DEC), sewer (County), LP gas, and the cable/Internet. Johnson Associates, LLC, the community owner, requires an Application from the Buyer, with acceptance based on the following criteria: 1.)income verification/job length, 2.)credit bureau score, plus evaluation of debt-to-income ratio, and 3.)criminal background check. (Note: Rentals are NOT permitted, but friends & family may always visit.) This home is too old for any installment/chattel loan programs, so proof of funds will be required with any Offer. Closing costs will include Buyer paying the full 3.75% DMV Doc Fee & Settlement Agent fee (approx. $400).
Location
State DE
County Sussex
Area Indian River Hundred (31008)
Zoning TP
Rooms
Main Level Bedrooms 2
Interior
Interior Features Carpet, Ceiling Fan(s), Floor Plan - Traditional, Kitchen - Eat-In, Stall Shower
Hot Water Propane
Heating Space Heater, Other
Cooling Ceiling Fan(s), Wall Unit, Window Unit(s)
Flooring Carpet, Vinyl
Equipment Dishwasher, Oven/Range - Gas, Exhaust Fan, Water Heater
Furnishings Yes
Fireplace N
Appliance Dishwasher, Oven/Range - Gas, Exhaust Fan, Water Heater
Heat Source Propane - Leased
Laundry None
Exterior
Exterior Feature Porch(es), Screened
Garage Spaces 1.0
Waterfront N
Water Access N
Roof Type Metal
Street Surface Black Top
Accessibility 2+ Access Exits
Porch Porch(es), Screened
Road Frontage Private
Parking Type Driveway
Total Parking Spaces 1
Garage N
Building
Story 1
Sewer Public Sewer
Water Community
Architectural Style Other
Level or Stories 1
Additional Building Above Grade, Below Grade
Structure Type Paneled Walls
New Construction N
Schools
School District Cape Henlopen
Others
Senior Community No
Tax ID 234-07.00-119.00-19018
Ownership Land Lease
SqFt Source Estimated
Acceptable Financing Cash
Horse Property N
Listing Terms Cash
Financing Cash
Special Listing Condition Standard
Read Less Info
Want to know what your home might be worth? Contact us for a FREE valuation!

Our team is ready to help you sell your home for the highest possible price ASAP

Bought with LINDA BOVA • SEA BOVA ASSOCIATES INC.
GET MORE INFORMATION





