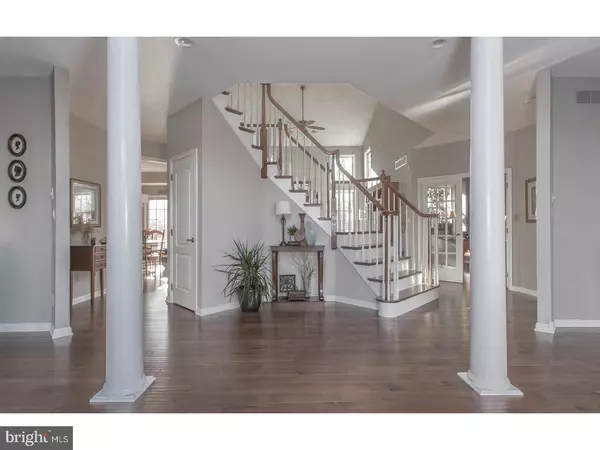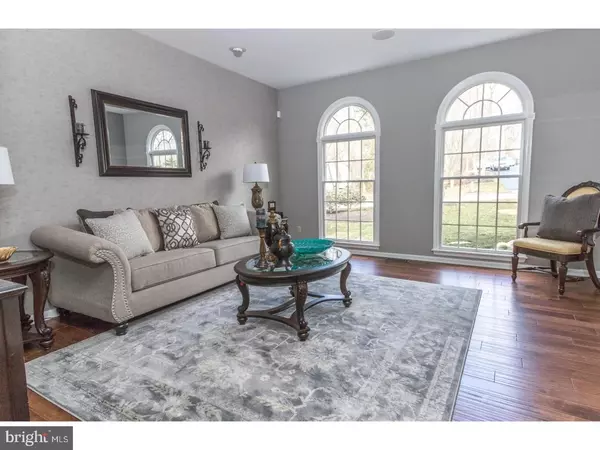For more information regarding the value of a property, please contact us for a free consultation.
Key Details
Sold Price $642,500
Property Type Single Family Home
Sub Type Detached
Listing Status Sold
Purchase Type For Sale
Square Footage 3,807 sqft
Price per Sqft $168
Subdivision Forest Walk
MLS Listing ID 1000279016
Sold Date 06/14/18
Style Colonial
Bedrooms 4
Full Baths 2
Half Baths 1
HOA Fees $29/ann
HOA Y/N Y
Abv Grd Liv Area 3,807
Originating Board TREND
Year Built 2001
Annual Tax Amount $15,989
Tax Year 2017
Lot Size 1.200 Acres
Acres 1.2
Lot Dimensions 125X449
Property Description
Completely renovated gorgeous custom home in the prestigious Forest walk community located in desirable Mullica Hill. This luxury home has it all, designed with the highest quality appointments for those who simply want the best. Features include a NEW custom Chef's kitchen with BRAD NEW Viking and SubZero Appliances, NEW Dunes Quartzite and an expansive island, 2 NEW sinks, Wet/coffee bar, NEW Lights. NEW 5" plank hickory floors, NEW marble tile master bath with a soaking tub, entire house painted, NEW roof, NEW driveway, newer HVAC, NEW fully renovated basement, NEW LED lighting, NEW Nest thermostats, NEW siding, 800 sf tri level stone deck, natural gas grill ready, koi pond, 1+ acre wooded/professionally landscaped lot, NEW custom designer master walk-in closets with attached dressing room! NEW ceiling fans, NEW Feiss and Kichler lighting, NEW custom soft close cabinetry, NEW CHI insulated garage doors with NEW smart quiet close garage door openers, security lighting, NEW front and side doors, high grade Anderson tinted windows, NEW driveway, ALL NEW flooring, NEW invisible pet fence, walk out aprox 1500 sq ft basement with oversized windows making this home aprox 5300sq ft Irrigation system, NEW 3 car garage with New Age brand cabinetry, , NEW heated master bath floors and with dual exhaust shower and water closet, craft room, studio room, fitness cove, just to name a few of all the BRAND NEW Luxury features, all custom and finished to perfection!! All New items will be listed and warranties provided where applicable. This is a true executive home in one of Mullica Hill's most sought after neighborhoods. Why wait for new construction, it's already done! Owners are Licensed Real Estate Agents
Location
State NJ
County Gloucester
Area Harrison Twp (20808)
Zoning R1
Rooms
Other Rooms Living Room, Dining Room, Primary Bedroom, Bedroom 2, Bedroom 3, Kitchen, Family Room, Bedroom 1, Laundry, Other, Attic
Basement Full, Fully Finished
Interior
Interior Features Primary Bath(s), Kitchen - Island, Butlers Pantry, Ceiling Fan(s), Attic/House Fan, Sprinkler System, Wet/Dry Bar, Kitchen - Eat-In
Hot Water Natural Gas
Heating Gas, Forced Air
Cooling Central A/C
Flooring Wood, Fully Carpeted, Vinyl
Fireplaces Number 1
Fireplaces Type Marble
Equipment Commercial Range, Dishwasher, Refrigerator, Energy Efficient Appliances
Fireplace Y
Window Features Energy Efficient
Appliance Commercial Range, Dishwasher, Refrigerator, Energy Efficient Appliances
Heat Source Natural Gas
Laundry Main Floor
Exterior
Exterior Feature Patio(s)
Parking Features Inside Access, Garage Door Opener
Garage Spaces 6.0
Utilities Available Cable TV
Water Access N
Roof Type Pitched
Accessibility None
Porch Patio(s)
Total Parking Spaces 6
Garage N
Building
Lot Description Cul-de-sac, Trees/Wooded
Story 2
Foundation Concrete Perimeter
Sewer On Site Septic
Water Public
Architectural Style Colonial
Level or Stories 2
Additional Building Above Grade
Structure Type Cathedral Ceilings,9'+ Ceilings,High
New Construction N
Schools
Middle Schools Clearview Regional
High Schools Clearview Regional
School District Clearview Regional Schools
Others
HOA Fee Include Common Area Maintenance
Senior Community No
Tax ID 08-00034 01-00023
Ownership Fee Simple
Security Features Security System
Acceptable Financing Conventional
Listing Terms Conventional
Financing Conventional
Read Less Info
Want to know what your home might be worth? Contact us for a FREE valuation!

Our team is ready to help you sell your home for the highest possible price ASAP

Bought with David Marcantuno • Keller Williams Hometown




