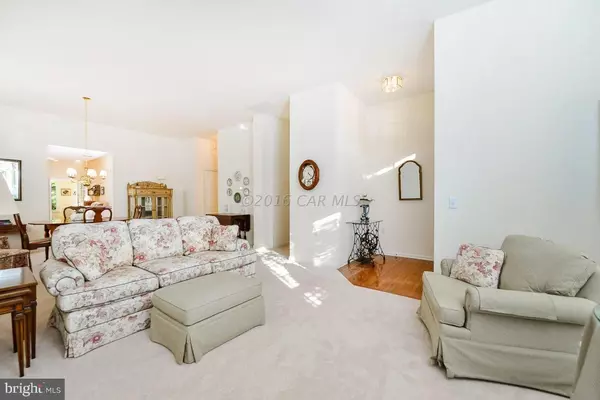For more information regarding the value of a property, please contact us for a free consultation.
Key Details
Sold Price $214,900
Property Type Single Family Home
Sub Type Detached
Listing Status Sold
Purchase Type For Sale
Square Footage 1,688 sqft
Price per Sqft $127
Subdivision Ocean Pines - The Parke
MLS Listing ID 1000524852
Sold Date 12/14/16
Style Contemporary,Ranch/Rambler
Bedrooms 2
Full Baths 2
HOA Fees $264/ann
HOA Y/N Y
Abv Grd Liv Area 1,688
Originating Board CAR
Year Built 2001
Lot Size 4,482 Sqft
Acres 0.1
Lot Dimensions 42x113x41x108
Property Description
Located in The Parke. Living space galore! This Dublin Model features 2 bedroom/2bath, has brand new carpet, wood-like flooring and tile. Formal living room, formal dining, open concept kitchen/family room 2 sided fireplace, sun room,paver patio. Association fees include lawn maintenance,snow removal,trash removal,indoor pool,sauna, fitness center, card/craft room,library,and meeting room. Surround sound and tv in family room included.
Location
State MD
County Worcester
Area Worcester Ocean Pines
Rooms
Other Rooms Living Room, Dining Room, Primary Bedroom, Bedroom 2, Kitchen, Breakfast Room, Sun/Florida Room, Great Room, Laundry
Basement Full
Interior
Interior Features Entry Level Bedroom, Ceiling Fan(s), Walk-in Closet(s), Window Treatments
Hot Water Natural Gas
Heating Forced Air, Heat Pump(s)
Cooling Central A/C
Fireplaces Number 1
Fireplaces Type Gas/Propane, Screen
Equipment Dishwasher, Disposal, Dryer, Microwave, Oven/Range - Electric, Icemaker, Refrigerator, Washer
Furnishings No
Fireplace Y
Window Features Insulated,Screens
Appliance Dishwasher, Disposal, Dryer, Microwave, Oven/Range - Electric, Icemaker, Refrigerator, Washer
Heat Source Natural Gas
Exterior
Exterior Feature Enclosed, Patio(s)
Garage Garage Door Opener
Garage Spaces 1.0
Utilities Available Cable TV
Amenities Available Retirement Community, Beach Club, Boat Ramp, Club House, Pier/Dock, Exercise Room, Game Room, Golf Course, Pool - Indoor, Marina/Marina Club, Pool - Outdoor, Tennis Courts, Tot Lots/Playground, Satellite TV, Security
Waterfront N
Water Access N
Roof Type Architectural Shingle
Porch Enclosed, Patio(s)
Road Frontage Public
Parking Type Off Street, Attached Garage
Garage Y
Building
Lot Description Cul-de-sac, Trees/Wooded
Story 1
Foundation Block, Crawl Space
Sewer Public Sewer
Water Public
Architectural Style Contemporary, Ranch/Rambler
Level or Stories 1
Additional Building Above Grade
New Construction N
Schools
Elementary Schools Showell
Middle Schools Stephen Decatur
High Schools Stephen Decatur
School District Worcester County Public Schools
Others
Senior Community Yes
Age Restriction 55
Tax ID 147401
Ownership Fee Simple
SqFt Source Estimated
Acceptable Financing Conventional
Listing Terms Conventional
Financing Conventional
Read Less Info
Want to know what your home might be worth? Contact us for a FREE valuation!

Our team is ready to help you sell your home for the highest possible price ASAP

Bought with Jennifer Cropper-Rines • Coldwell Banker Realty
GET MORE INFORMATION





