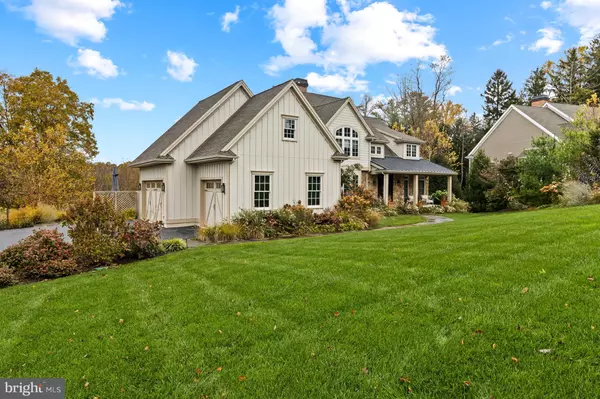For more information regarding the value of a property, please contact us for a free consultation.
Key Details
Sold Price $1,650,000
Property Type Single Family Home
Sub Type Detached
Listing Status Sold
Purchase Type For Sale
Square Footage 6,244 sqft
Price per Sqft $264
Subdivision Burrows Ridge
MLS Listing ID PACT2011362
Sold Date 02/18/22
Style Traditional
Bedrooms 4
Full Baths 3
Half Baths 2
HOA Fees $83/ann
HOA Y/N Y
Abv Grd Liv Area 4,801
Originating Board BRIGHT
Year Built 2014
Annual Tax Amount $33,332
Tax Year 2021
Lot Size 1.000 Acres
Acres 1.0
Property Description
Tucked away on one of the premium 1 acre lots of Burrows Ridge, sits this completely custom-built 4 BR, 3.2 bath home with stunning sunset views. With its private location and protected views, enjoy the peace and serenity of this retreat-like oasis. Enter into the large foyer and immediately notice the random width hardwood floors, extensive millwork, high ceilings and open layout that make this home feel luxurious. To the right of the foyer find a private study with built-in cabinetry. To the left find a large formal dining room with statement light fixture. From the foyer continue straight through to a large, comfortable living room with a wall of windows overlooking the rolling hills beyond. A see-through gas fireplace opens into the massive gourmet Waterbury kitchen. Custom cabinetry, top-of-the-line appliances and a large island with seating are enhanced by a eat-in breakfast/sun room. A door leads outside to a flagstone patio with manicured landscaping by Wallace Landscaping. A main floor owner's suite allows for one floor living and is simply perfection, consisting of bedroom with vaulted ceiling, private Waterbury bath and his and hers closets with shelving systems. Pass by a bar area with copper top on your way to the powder room, mudroom, laundry room and access to the 3-car garage. Upstairs find 3 well-sized bedrooms, 2 of which share a Jack-and-Jill bath as well as a guest bath and craft room. The walk-out lower level features large windows and high ceilings and consists of a large family room and 2 large bonus rooms which could serve as an office and in-home gym. If you were to build a home containing all that you could want or need - this would be it. Enjoy a private and peaceful existence with the convenience and ease of access to Wilmington, Philadelphia and all major roads.
Location
State PA
County Chester
Area Kennett Twp (10362)
Zoning R10
Rooms
Basement Full, Fully Finished, Outside Entrance, Walkout Level, Windows
Main Level Bedrooms 1
Interior
Interior Features Breakfast Area, Built-Ins, Butlers Pantry, Crown Moldings, Entry Level Bedroom, Family Room Off Kitchen, Floor Plan - Open, Floor Plan - Traditional, Formal/Separate Dining Room, Kitchen - Eat-In, Kitchen - Gourmet, Kitchen - Island, Primary Bath(s), Recessed Lighting, Upgraded Countertops, Walk-in Closet(s), Water Treat System, Wood Floors
Hot Water Propane
Heating Forced Air
Cooling Central A/C
Flooring Hardwood, Luxury Vinyl Plank, Marble
Fireplaces Number 2
Fireplaces Type Double Sided, Gas/Propane
Fireplace Y
Heat Source Propane - Leased
Laundry Main Floor
Exterior
Exterior Feature Patio(s), Porch(es)
Garage Garage - Side Entry, Garage Door Opener, Inside Access
Garage Spaces 3.0
Waterfront N
Water Access N
Roof Type Asphalt
Accessibility None
Porch Patio(s), Porch(es)
Parking Type Attached Garage
Attached Garage 3
Total Parking Spaces 3
Garage Y
Building
Story 2
Foundation Concrete Perimeter
Sewer On Site Septic
Water Well
Architectural Style Traditional
Level or Stories 2
Additional Building Above Grade, Below Grade
New Construction N
Schools
School District Kennett Consolidated
Others
HOA Fee Include Common Area Maintenance,Snow Removal,Trash
Senior Community No
Tax ID 62-05 -0117.0300
Ownership Fee Simple
SqFt Source Estimated
Special Listing Condition Standard
Read Less Info
Want to know what your home might be worth? Contact us for a FREE valuation!

Our team is ready to help you sell your home for the highest possible price ASAP

Bought with Victoria A Dickinson • Patterson-Schwartz - Greenville
GET MORE INFORMATION





