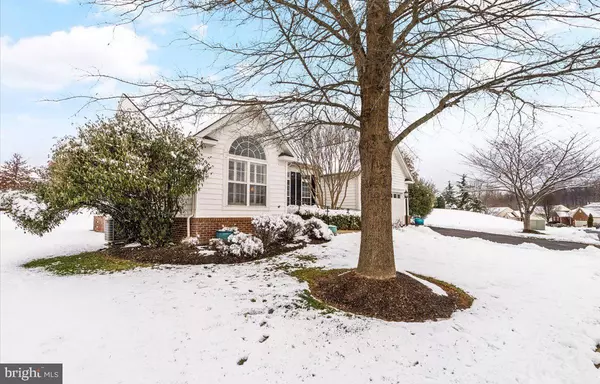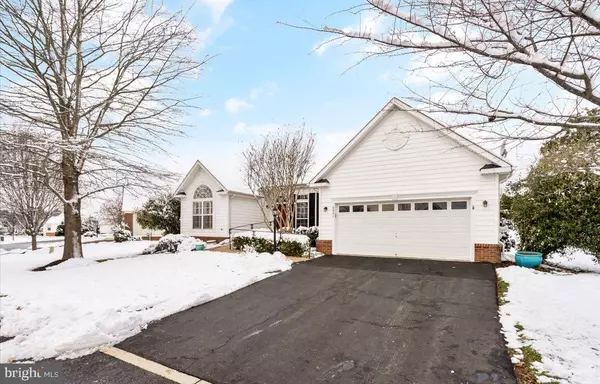For more information regarding the value of a property, please contact us for a free consultation.
Key Details
Sold Price $500,000
Property Type Condo
Sub Type Condo/Co-op
Listing Status Sold
Purchase Type For Sale
Square Footage 2,890 sqft
Price per Sqft $173
Subdivision Suffield Meadows
MLS Listing ID VAFQ2002536
Sold Date 02/16/22
Style Ranch/Rambler
Bedrooms 3
Full Baths 2
Condo Fees $475/mo
HOA Y/N N
Abv Grd Liv Area 1,976
Originating Board BRIGHT
Year Built 2005
Annual Tax Amount $3,739
Tax Year 2021
Lot Dimensions 0.00 x 0.00
Property Description
Dont miss the opportunity to enjoy a maintenance-free lifestyle in this lovely home featuring main level living at its best. As you enter, there is a private dining room for entertaining and a hallway leading to the back of the home where the open layout family room with gas fireplace and large eat-in kitchen are located. The kitchen has granite counters, an abundance of cabinets, breakfast bar area opening to an eat-in area plus a bright sunroom off the back of the home. The sunroom provides access to the maintenance free deck that was added in 2019. The large primary bedroom has an en-suite bath with dual sinks, private toilet closet, soaking tub, separate shower and nicely sized walk-in closet. A laundry room is located off the primary bedroom for ease of access. For privacy, the secondary bedrooms are located on the opposite side of the home and have access to a shared full bath. The lower level has a large, finished rec room area, egress for future 4th bedroom, rough-in for full bath plus two sizeable, unfinished storage spaces. Outside, there is a large common area to the right of property and additional parking spots located behind the home adjacent to the community center. The attached two car garage has a laundry tub and space for storage. Suffield Meadows is a 55+ community offering lawncare, common areas with pond, picnic area, clubhouse with library, outdoor swimming pool, fitness center, on-site assisted living facility and is surrounded by nature trails, open meadows, and preserved wetlands. The community is located on the DC side of Warrenton right off Route 29 and is conveniently located near shopping, restaurants and commuter routes. ONE OWNER IS REAL ESTATE LICENSEE.
Location
State VA
County Fauquier
Zoning RA
Rooms
Other Rooms Dining Room, Primary Bedroom, Bedroom 2, Bedroom 3, Kitchen, Family Room, Breakfast Room, Sun/Florida Room, Laundry, Recreation Room, Storage Room, Utility Room
Basement Connecting Stairway, Full, Partially Finished
Main Level Bedrooms 3
Interior
Interior Features Family Room Off Kitchen, Breakfast Area, Dining Area, Entry Level Bedroom, Primary Bath(s), Floor Plan - Traditional, Carpet, Ceiling Fan(s), Combination Kitchen/Living, Formal/Separate Dining Room, Kitchen - Eat-In, Kitchen - Table Space, Pantry, Recessed Lighting, Soaking Tub, Stall Shower, Tub Shower, Upgraded Countertops, Walk-in Closet(s), Wood Floors
Hot Water Propane
Heating Forced Air
Cooling Central A/C
Flooring Carpet, Hardwood, Ceramic Tile, Vinyl
Fireplaces Number 1
Fireplaces Type Gas/Propane
Equipment Dryer, Dishwasher, Disposal, Exhaust Fan, Icemaker, Oven/Range - Electric, Refrigerator, Washer, Built-In Microwave, Water Heater
Furnishings No
Fireplace Y
Appliance Dryer, Dishwasher, Disposal, Exhaust Fan, Icemaker, Oven/Range - Electric, Refrigerator, Washer, Built-In Microwave, Water Heater
Heat Source Propane - Leased
Laundry Main Floor
Exterior
Exterior Feature Deck(s)
Garage Garage - Front Entry, Garage Door Opener, Inside Access
Garage Spaces 4.0
Amenities Available Retirement Community, Club House, Swimming Pool, Pool - Outdoor, Jog/Walk Path, Exercise Room, Library
Waterfront N
Water Access N
Roof Type Architectural Shingle
Accessibility Level Entry - Main
Porch Deck(s)
Parking Type Attached Garage, Driveway
Attached Garage 2
Total Parking Spaces 4
Garage Y
Building
Lot Description Backs - Open Common Area, Level
Story 2
Foundation Concrete Perimeter, Active Radon Mitigation
Sewer Public Sewer
Water Public
Architectural Style Ranch/Rambler
Level or Stories 2
Additional Building Above Grade, Below Grade
New Construction N
Schools
Elementary Schools Ritchie
Middle Schools Marshall
High Schools Kettle Run
School District Fauquier County Public Schools
Others
Pets Allowed Y
HOA Fee Include Lawn Maintenance,Common Area Maintenance,Insurance,Lawn Care Front,Lawn Care Rear,Lawn Care Side,Management,Pool(s)
Senior Community Yes
Age Restriction 55
Tax ID 6995-89-2285-019
Ownership Condominium
Security Features Smoke Detector
Horse Property N
Special Listing Condition Standard
Pets Description No Pet Restrictions
Read Less Info
Want to know what your home might be worth? Contact us for a FREE valuation!

Our team is ready to help you sell your home for the highest possible price ASAP

Bought with Mary Beth Eisenhard • Long & Foster Real Estate, Inc.
GET MORE INFORMATION





