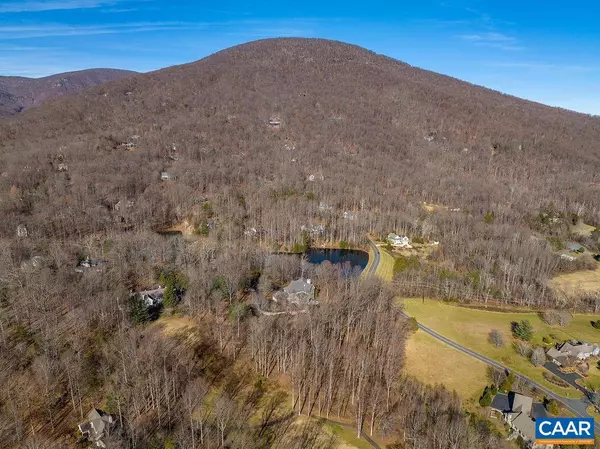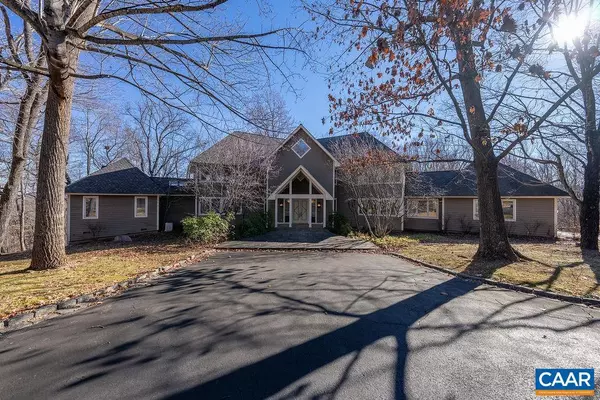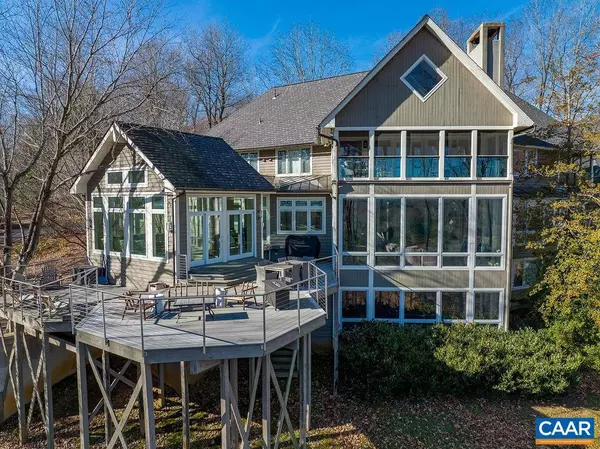For more information regarding the value of a property, please contact us for a free consultation.
Key Details
Sold Price $915,000
Property Type Single Family Home
Sub Type Detached
Listing Status Sold
Purchase Type For Sale
Square Footage 9,333 sqft
Price per Sqft $98
Subdivision Unknown
MLS Listing ID 625059
Sold Date 02/02/22
Style Other
Bedrooms 7
Full Baths 6
Half Baths 3
HOA Fees $151/ann
HOA Y/N Y
Abv Grd Liv Area 6,782
Originating Board CAAR
Year Built 1992
Annual Tax Amount $11,927
Tax Year 2021
Lot Size 5.000 Acres
Acres 5.0
Property Description
This home seated in the foothills of the Blue Ridge Mountains is the true definition of elegance! Thoughtfully crafted on 5 acres in Stoney Creek, the benefits include unparalleled views of the Blue Ridge Mountains, private Owner's wing, multiple grand living spaces, 2 additional bedrooms with en suites, 4 guest bedrooms, 6 full bathrooms, oversized composite deck with southerly views, 2-car garage on the main level, additional 1-car garage on the terrace level, home office with private screened deck, multiple dens, 4 fireplaces, enormous game room, and home movie theater. An upper level screened deck with bottom glass panels connects to one of the dens and truly enhances your experience in the mountains! The previous owner combined multiple parcels to create the current 5 acre estate ensuring privacy and never to be changed views! The property connects to the 7th hole of the Shamokin Course at Stoney Creek. Ski slopes, year-round golf, tennis, swimming pools, hiking trails, horseback riding, restaurants, and world-class spa are all within 20 minutes of this stunning property. Located only 35 minutes from Charlottesville and 45 minutes to Lynchburg. Seller is a licensed real estate agent in Virginia.,Wood Cabinets,Fireplace in Den,Fireplace in Dining Room,Fireplace in Family Room,Fireplace in Living Room
Location
State VA
County Nelson
Zoning R-1
Rooms
Other Rooms Living Room, Dining Room, Primary Bedroom, Kitchen, Den, Foyer, Study, Great Room, Laundry, Mud Room, Office, Primary Bathroom, Full Bath, Half Bath, Additional Bedroom
Basement Fully Finished, Full, Heated, Interior Access, Outside Entrance, Walkout Level, Windows
Main Level Bedrooms 2
Interior
Interior Features Skylight(s), Pantry, Recessed Lighting, Entry Level Bedroom
Heating Central, Heat Pump(s)
Cooling Central A/C
Flooring Carpet, Ceramic Tile, Hardwood
Fireplaces Number 3
Equipment Washer/Dryer Hookups Only, Dishwasher, Oven - Double, Oven/Range - Gas, Microwave, Refrigerator
Fireplace Y
Appliance Washer/Dryer Hookups Only, Dishwasher, Oven - Double, Oven/Range - Gas, Microwave, Refrigerator
Exterior
Exterior Feature Deck(s), Patio(s)
Parking Features Other, Garage - Rear Entry, Garage - Side Entry
Amenities Available Tot Lots/Playground, Security
View Mountain, Panoramic
Roof Type Composite
Accessibility None
Porch Deck(s), Patio(s)
Garage Y
Building
Lot Description Cul-de-sac
Story 2
Foundation Slab, Concrete Perimeter
Sewer Septic Exists
Water Community
Architectural Style Other
Level or Stories 2
Additional Building Above Grade, Below Grade
Structure Type Vaulted Ceilings,Cathedral Ceilings
New Construction N
Schools
Elementary Schools Rockfish
Middle Schools Nelson
High Schools Nelson
School District Nelson County Public Schools
Others
HOA Fee Include Common Area Maintenance,Trash,Insurance,Pool(s),Management,Reserve Funds,Road Maintenance,Snow Removal
Ownership Other
Security Features Security System
Special Listing Condition Standard
Read Less Info
Want to know what your home might be worth? Contact us for a FREE valuation!

Our team is ready to help you sell your home for the highest possible price ASAP

Bought with PAMELA LANG MCKEITHEN • NEST REALTY GROUP




