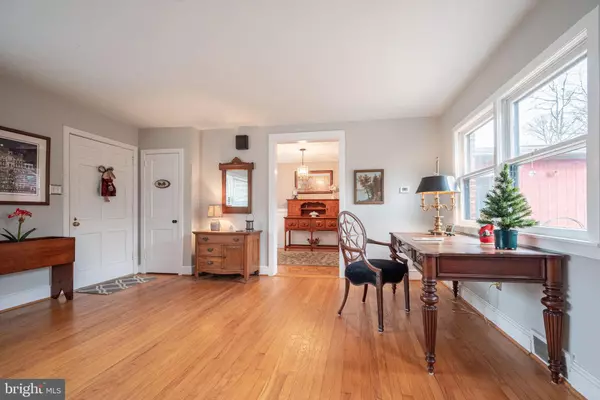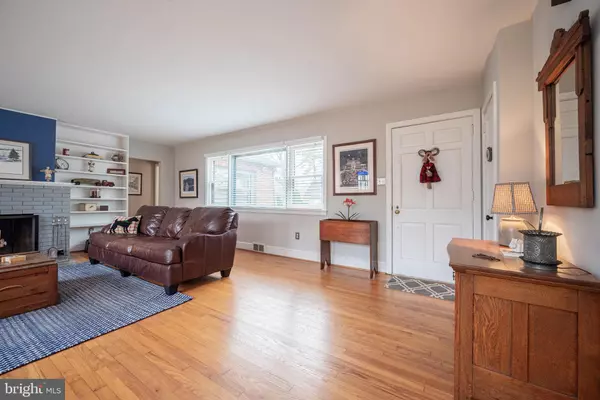For more information regarding the value of a property, please contact us for a free consultation.
Key Details
Sold Price $340,000
Property Type Single Family Home
Sub Type Detached
Listing Status Sold
Purchase Type For Sale
Square Footage 1,950 sqft
Price per Sqft $174
Subdivision Nottingham Manor
MLS Listing ID DENC2011718
Sold Date 01/14/22
Style Ranch/Rambler
Bedrooms 3
Full Baths 2
HOA Y/N N
Abv Grd Liv Area 1,950
Originating Board BRIGHT
Year Built 1950
Annual Tax Amount $3,122
Tax Year 2021
Lot Size 0.260 Acres
Acres 0.26
Lot Dimensions 90.00 x 125.00
Property Description
One level living at its best! Welcome to 113 Briar Lane, a beautiful 3-bedroom, 2 full bath brick ranch home in Nottingham Manor. Walk into a large bright living room, featuring hardwood floors and a brick fireplace flanked by built-in shelves. The galley kitchen features include Corian counters, a banquette, built in wine storage, and charming corner cabinet. The formal dining room also has built in shelving for extra storage. Walk down the hall and find the master bedroom with private bath and a large bonus room with built in cabinets and a door leading to the backyard patio. This room is perfect for many uses, such as an in-home business that needs a private entrance, an in-law suite, fitness room, or an extra TV room; the possibilities are endless! You will also find two additional bedrooms and another full bath on this side of the house. Other features worth mentioning are the first-floor laundry room, full basement, and oversized workshop attached to garage. The workshop also has its own door leading to the back yard and can be used in a variety of ways including a studio or craft room. This home is conveniently located to Newark Country Club, U of D, Newark Amtrak Station, a plethora of shopping and restaurants, and two community pools-Oaklands and Nottingham Green (membership required). It is also within walking distance to the new City Park on Hillside Road, with walking trails, playground, picnic area and more. (old Rodney dorm site) This is a great house, but being sold in AS-IS condition, sellers will make no repairs. There is a transferable Home Warranty in place until 2/12/2023
Sellers had a landscape architect draft a concept plan for the back yard, uploaded in documents.
Platinum Home Warranty in place, expiring February 12, 2023
Location
State DE
County New Castle
Area Newark/Glasgow (30905)
Zoning 18RS
Rooms
Other Rooms Living Room, Dining Room, Primary Bedroom, Bedroom 2, Kitchen, Bedroom 1, Laundry, Attic, Bonus Room
Basement Full
Main Level Bedrooms 3
Interior
Interior Features Built-Ins, Ceiling Fan(s), Entry Level Bedroom, Kitchen - Galley, Primary Bath(s), Attic, Kitchen - Eat-In
Hot Water Electric
Heating Forced Air
Cooling Central A/C
Flooring Wood
Fireplaces Number 1
Fireplaces Type Brick, Wood
Equipment Oven - Self Cleaning, Dishwasher, Disposal, Oven/Range - Electric, Refrigerator, Washer, Dryer
Fireplace Y
Appliance Oven - Self Cleaning, Dishwasher, Disposal, Oven/Range - Electric, Refrigerator, Washer, Dryer
Heat Source Oil
Laundry Main Floor
Exterior
Exterior Feature Patio(s)
Parking Features Inside Access, Garage Door Opener
Garage Spaces 3.0
Fence Other
Water Access N
Roof Type Shingle
Accessibility None
Porch Patio(s)
Attached Garage 1
Total Parking Spaces 3
Garage Y
Building
Lot Description Level, Front Yard, Rear Yard
Story 1
Foundation Brick/Mortar
Sewer Public Sewer
Water Public
Architectural Style Ranch/Rambler
Level or Stories 1
Additional Building Above Grade, Below Grade
New Construction N
Schools
High Schools Newark
School District Christina
Others
Senior Community No
Tax ID 18-018.00-373
Ownership Fee Simple
SqFt Source Assessor
Acceptable Financing Conventional
Listing Terms Conventional
Financing Conventional
Special Listing Condition Standard
Read Less Info
Want to know what your home might be worth? Contact us for a FREE valuation!

Our team is ready to help you sell your home for the highest possible price ASAP

Bought with Karen Mengden • Long & Foster Real Estate, Inc.




