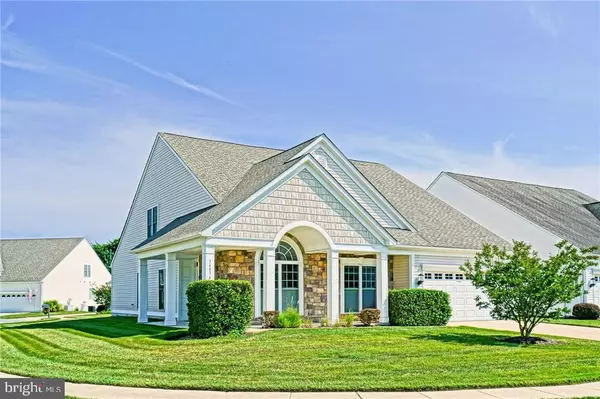For more information regarding the value of a property, please contact us for a free consultation.
Key Details
Sold Price $389,000
Property Type Single Family Home
Sub Type Detached
Listing Status Sold
Purchase Type For Sale
Square Footage 2,941 sqft
Price per Sqft $132
Subdivision Bay Crossing
MLS Listing ID 1001031570
Sold Date 12/14/17
Style Contemporary,Craftsman
Bedrooms 3
Full Baths 3
HOA Fees $264/ann
HOA Y/N Y
Abv Grd Liv Area 2,941
Originating Board SCAOR
Year Built 2005
Lot Size 8,276 Sqft
Acres 0.19
Lot Dimensions 71X124
Property Description
EXQUISITE DESIGN & HIGH-END FINISHES AT EVERY TURN! Model perfect, move-in ready home in Bay Crossing - the Premier Maintenance-Free 55+ Community East of Rte 1. Offers high ceilings, decorative trim, beautiful hardwood, tile & carpet thru-out. A spacious open floor plan providing convenient one-level living & features a gourmet kitchen with breakfast bar & granite counters that overlooks the bumped out sun room & great room with views of the community's largest pond; additional living room, dining room, & den/library with built-in bookcases, private master with spa-like bath and generously sized walk-in closet, plus a bonus 2nd floor space with large loft & 3rd bedroom & bath to be even more accommodating! Situated on a large, premium corner lot, located only a few properties away from the community club house complete with fitness room, outdoor tennis, and swimming pool - where residents can enjoy playing pool or cards, enjoying group exercise classes, or dancing the night away!
Location
State DE
County Sussex
Area Lewes Rehoboth Hundred (31009)
Rooms
Other Rooms Living Room, Dining Room, Primary Bedroom, Kitchen, Family Room, Den, Sun/Florida Room, Laundry, Loft, Additional Bedroom
Interior
Interior Features Attic, Breakfast Area, Combination Kitchen/Living, Pantry, Entry Level Bedroom, Ceiling Fan(s), Intercom, Window Treatments
Hot Water Natural Gas, Tankless
Heating Forced Air
Cooling Central A/C
Flooring Carpet, Hardwood, Tile/Brick
Fireplaces Number 1
Fireplaces Type Gas/Propane
Equipment Dishwasher, Disposal, Dryer - Electric, Icemaker, Refrigerator, Intercom, Microwave, Oven/Range - Electric, Range Hood, Washer, Water Heater, Water Heater - Tankless
Furnishings No
Fireplace Y
Window Features Screens
Appliance Dishwasher, Disposal, Dryer - Electric, Icemaker, Refrigerator, Intercom, Microwave, Oven/Range - Electric, Range Hood, Washer, Water Heater, Water Heater - Tankless
Heat Source Natural Gas
Exterior
Exterior Feature Porch(es), Wrap Around
Garage Garage Door Opener
Amenities Available Retirement Community, Community Center, Fitness Center, Party Room, Jog/Walk Path, Pool - Outdoor, Swimming Pool, Tennis Courts
Waterfront N
Water Access N
View Lake, Pond
Roof Type Architectural Shingle
Porch Porch(es), Wrap Around
Parking Type Off Street, Driveway, Attached Garage
Garage Y
Building
Story 2
Foundation Block, Crawl Space
Sewer Public Sewer
Water Public
Architectural Style Contemporary, Craftsman
Level or Stories 2
Additional Building Above Grade
Structure Type Vaulted Ceilings
New Construction N
Schools
School District Cape Henlopen
Others
HOA Fee Include Lawn Maintenance
Senior Community Yes
Age Restriction 55
Tax ID 334-06.00-1450.00
Ownership Fee Simple
SqFt Source Estimated
Acceptable Financing Cash, Conventional
Listing Terms Cash, Conventional
Financing Cash,Conventional
Read Less Info
Want to know what your home might be worth? Contact us for a FREE valuation!

Our team is ready to help you sell your home for the highest possible price ASAP

Bought with Michael Kogler • Long & Foster Real Estate, Inc.
GET MORE INFORMATION





