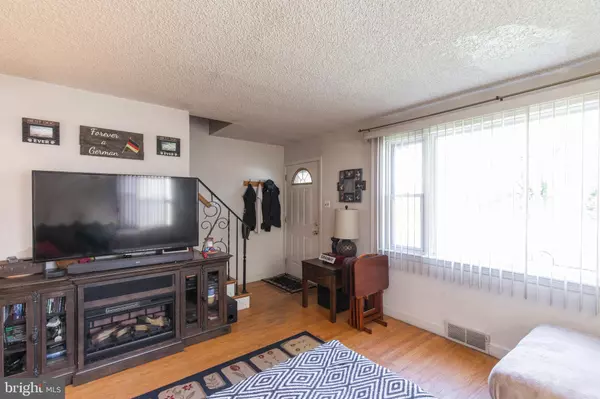For more information regarding the value of a property, please contact us for a free consultation.
Key Details
Sold Price $199,000
Property Type Single Family Home
Sub Type Detached
Listing Status Sold
Purchase Type For Sale
Square Footage 1,344 sqft
Price per Sqft $148
Subdivision None Available
MLS Listing ID NJCD2010764
Sold Date 12/17/21
Style Cape Cod
Bedrooms 3
Full Baths 1
HOA Y/N N
Abv Grd Liv Area 1,344
Originating Board BRIGHT
Year Built 1954
Annual Tax Amount $5,886
Tax Year 2021
Lot Size 7,000 Sqft
Acres 0.16
Lot Dimensions 56.00 x 125.00
Property Description
Showings will begin on Friday, November 12 and we will be hosting an OPEN HOUSE on Saturday, November 13, from 12:00-2:00pm! Come see this great Cape Cod style house with a large, fully-fenced in yard! Entering the bright living room, you will find an abundance of sunlight and refinished hardwood floors. The large, eat-in kitchen has tile flooring, plenty of wood cabinets and access through the glass sliding doors to the wood deck and the fenced-in yard! The primary bedroom and the huge full bathroom with jetted tub and stall shower finish out this level. The upstairs has 2 additional nice-sized bedrooms. The basement level features three rooms and is awaiting its finishing touches! New water heater 2020, newer A/C 2015, all new electric service and panel, newer washer/dryer included. All of this is situated on a quiet street very close to major highways and public transportation! Make your appointment today before this house is gone!!
Location
State NJ
County Camden
Area Somerdale Boro (20431)
Zoning RESIDENTIAL
Rooms
Basement Full
Main Level Bedrooms 1
Interior
Hot Water Natural Gas
Heating Forced Air
Cooling Central A/C
Furnishings No
Fireplace N
Heat Source Natural Gas
Laundry Basement
Exterior
Exterior Feature Deck(s)
Garage Spaces 3.0
Fence Fully
Waterfront N
Water Access N
Accessibility None
Porch Deck(s)
Parking Type Driveway
Total Parking Spaces 3
Garage N
Building
Story 3
Foundation Concrete Perimeter
Sewer Public Sewer
Water Public
Architectural Style Cape Cod
Level or Stories 3
Additional Building Above Grade, Below Grade
New Construction N
Schools
High Schools Sterling H.S.
School District Sterling High
Others
Senior Community No
Tax ID 31-00111-00015
Ownership Fee Simple
SqFt Source Assessor
Acceptable Financing Conventional, VA, Cash
Horse Property N
Listing Terms Conventional, VA, Cash
Financing Conventional,VA,Cash
Special Listing Condition Standard
Read Less Info
Want to know what your home might be worth? Contact us for a FREE valuation!

Our team is ready to help you sell your home for the highest possible price ASAP

Bought with Gail Hann • EXP Realty, LLC
GET MORE INFORMATION





