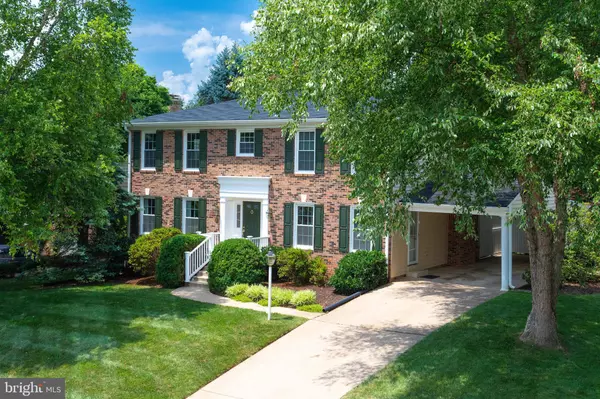For more information regarding the value of a property, please contact us for a free consultation.
Key Details
Sold Price $985,000
Property Type Single Family Home
Sub Type Detached
Listing Status Sold
Purchase Type For Sale
Square Footage 2,335 sqft
Price per Sqft $421
Subdivision Wexford East
MLS Listing ID VAFX2004742
Sold Date 11/16/21
Style Colonial
Bedrooms 4
Full Baths 2
Half Baths 1
HOA Y/N N
Abv Grd Liv Area 2,335
Originating Board BRIGHT
Year Built 1976
Annual Tax Amount $9,595
Tax Year 2021
Lot Size 0.327 Acres
Acres 0.33
Property Description
THIS IS THE ONE! What an absolutely beautiful Colonial in a superb Vienna location! The home, less than 3 miles from Tysons, sits on a quiet tree lined cul-de-sac surrounded by other lovely homes. This four bedroom, two and a half bath home has been meticulously maintained - with gleaming hardwood floors throughout. The main level boasts a formal living room, dining room, family room with wood burning fireplace and built-ins, and an updated kitchen with granite countertops and stainless steel appliances. A sliding glass door leads to the private deck with awning and a huge park-like backyard - gorgeous and completely fenced in! A powder room and laundry/mud room with built-in cabinets round out the main level. Upstairs are four large bedrooms bathed in natural light, including the owner's suite with two spacious closets, one of them a walk-in. The oversized lower level provides tons of storage and recreation space. Walk up stairs lead to the lush yard. Upgrades include a new roof installed in April, brand new gas furnace and hot water heater. Enjoy the small town charm of Vienna as well as all its amenities, including world class shopping, wonderful restaurants, and fantastic entertainment! Close to the Tysons Silver Line Metro and major commuter routes. Located in the highly sought after Westbriar/Kilmer/Madison HS district.
Location
State VA
County Fairfax
Zoning 130
Rooms
Other Rooms Living Room, Dining Room, Primary Bedroom, Bedroom 2, Bedroom 3, Bedroom 4, Kitchen, Family Room, Basement, Laundry
Basement Full, Unfinished, Walkout Stairs
Interior
Interior Features Attic, Attic/House Fan, Built-Ins, Ceiling Fan(s), Family Room Off Kitchen, Floor Plan - Traditional, Formal/Separate Dining Room, Kitchen - Eat-In, Window Treatments, Wood Floors
Hot Water Natural Gas
Heating Central, Forced Air
Cooling Central A/C, Ceiling Fan(s)
Flooring Hardwood
Fireplaces Number 1
Fireplaces Type Wood
Equipment Built-In Microwave, Dishwasher, Disposal, Dryer, Extra Refrigerator/Freezer, Icemaker, Oven - Single, Refrigerator, Stove, Stainless Steel Appliances, Washer
Fireplace Y
Appliance Built-In Microwave, Dishwasher, Disposal, Dryer, Extra Refrigerator/Freezer, Icemaker, Oven - Single, Refrigerator, Stove, Stainless Steel Appliances, Washer
Heat Source Natural Gas
Laundry Main Floor
Exterior
Exterior Feature Deck(s)
Garage Spaces 4.0
Water Access N
Accessibility None
Porch Deck(s)
Total Parking Spaces 4
Garage N
Building
Story 3
Sewer Public Sewer
Water Public
Architectural Style Colonial
Level or Stories 3
Additional Building Above Grade, Below Grade
New Construction N
Schools
Elementary Schools Westbriar
Middle Schools Kilmer
High Schools Madison
School District Fairfax County Public Schools
Others
Senior Community No
Tax ID 0284 23 0008
Ownership Fee Simple
SqFt Source Assessor
Acceptable Financing Cash, Conventional, VA
Listing Terms Cash, Conventional, VA
Financing Cash,Conventional,VA
Special Listing Condition Standard
Read Less Info
Want to know what your home might be worth? Contact us for a FREE valuation!

Our team is ready to help you sell your home for the highest possible price ASAP

Bought with Kelly Martinez • Coldwell Banker Realty




