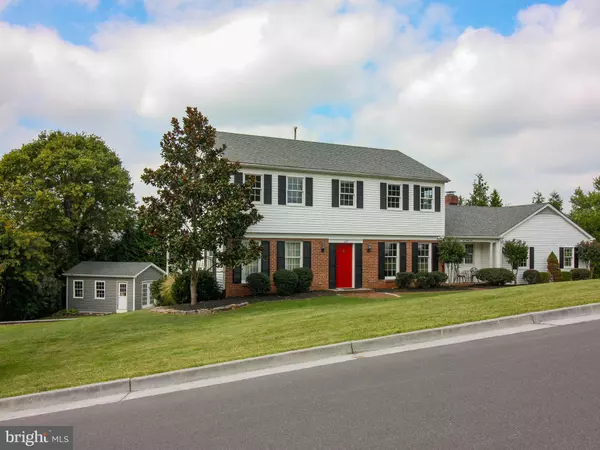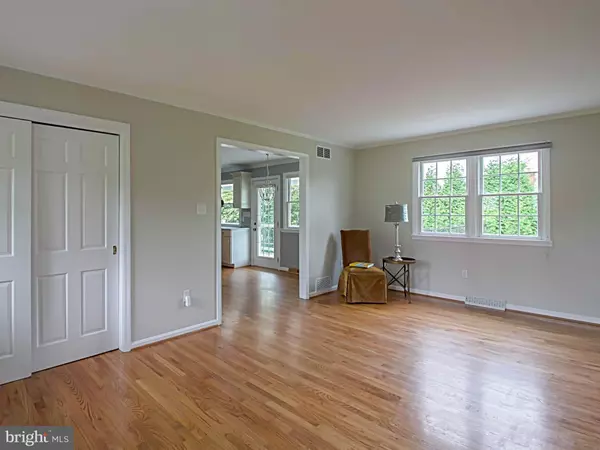For more information regarding the value of a property, please contact us for a free consultation.
Key Details
Sold Price $477,000
Property Type Single Family Home
Sub Type Detached
Listing Status Sold
Purchase Type For Sale
Square Footage 2,134 sqft
Price per Sqft $223
Subdivision Williamsburg Heights
MLS Listing ID VAWI2000590
Sold Date 10/20/21
Style Colonial
Bedrooms 4
Full Baths 2
Half Baths 1
HOA Y/N N
Abv Grd Liv Area 2,134
Originating Board BRIGHT
Year Built 1973
Annual Tax Amount $3,143
Tax Year 2021
Lot Size 0.434 Acres
Acres 0.43
Property Description
Live in the heart of Winchester! This beautiful home with oak hardwood floors throughout main level and upstairs is close to Old Town, shopping, restaurants, Handley High School and Winchester Medical Center. It also has easy access to I-81 and Rt 37 for commuting; located on Bellview Ave across from the Princess Ct cul de sac.
The attached 2-car garage enters into a family room with fireplace which is open to the eat-in kitchen with new appliances and marble counter. The kitchen opens to a covered porch with room for outdoor dining or sipping coffee. A main-level laundry room is just off the kitchen as well as a half bath with a new vanity. Also off the kitchen is the dining room next to the foyer inside the front door. From the foyer, you can enter the large formal living room that could be an ideal office or homeschool room.
Upstairs are four bedrooms including a primary bedroom with en suite bath plus an additional full bath in hallway. A partially finished basement with a door to the backyard and covered patio is great for entertaining. The basement also has a workshop and storage area.
An outdoor building could be used for lawn equipment or converted to a she shed or home office. A second driveway with parking in back area is large enough to store an RV or boat, or play basketball. Roof, refrigerator, dishwasher and stove replaced in 2021!
Location
State VA
County Winchester City
Zoning LR
Rooms
Basement Rear Entrance, Daylight, Full, Full, Heated, Partially Finished, Shelving, Walkout Level, Windows
Interior
Interior Features Attic, Carpet, Ceiling Fan(s), Dining Area, Family Room Off Kitchen, Formal/Separate Dining Room, Kitchen - Eat-In, Laundry Chute, Pantry, Primary Bath(s), Wood Floors
Hot Water Natural Gas
Heating Forced Air
Cooling Central A/C, Zoned
Flooring Carpet, Hardwood, Tile/Brick
Fireplaces Number 1
Equipment Dishwasher, Dryer, Exhaust Fan, Icemaker, Microwave, Oven/Range - Electric, Refrigerator, Washer
Fireplace Y
Appliance Dishwasher, Dryer, Exhaust Fan, Icemaker, Microwave, Oven/Range - Electric, Refrigerator, Washer
Heat Source Natural Gas
Laundry Main Floor
Exterior
Exterior Feature Porch(es), Roof
Garage Garage - Side Entry, Garage Door Opener, Inside Access
Garage Spaces 6.0
Utilities Available Cable TV Available, Natural Gas Available, Electric Available, Phone Available, Sewer Available, Water Available
Waterfront N
Water Access N
Roof Type Asphalt
Street Surface Paved
Accessibility None
Porch Porch(es), Roof
Road Frontage Public
Parking Type Attached Garage, Driveway, On Street
Attached Garage 2
Total Parking Spaces 6
Garage Y
Building
Lot Description Front Yard, Landscaping, Rear Yard
Story 3
Foundation Block
Sewer Public Sewer
Water Public
Architectural Style Colonial
Level or Stories 3
Additional Building Above Grade, Below Grade
New Construction N
Schools
Elementary Schools John Kerr
Middle Schools Daniel Morgan
High Schools John Handley
School District Winchester City Public Schools
Others
Senior Community No
Tax ID 211-16- - 29-
Ownership Fee Simple
SqFt Source Assessor
Acceptable Financing Cash, VA
Listing Terms Cash, VA
Financing Cash,VA
Special Listing Condition Standard
Read Less Info
Want to know what your home might be worth? Contact us for a FREE valuation!

Our team is ready to help you sell your home for the highest possible price ASAP

Bought with Stephanie Ryall • Compass West Realty, LLC
GET MORE INFORMATION





