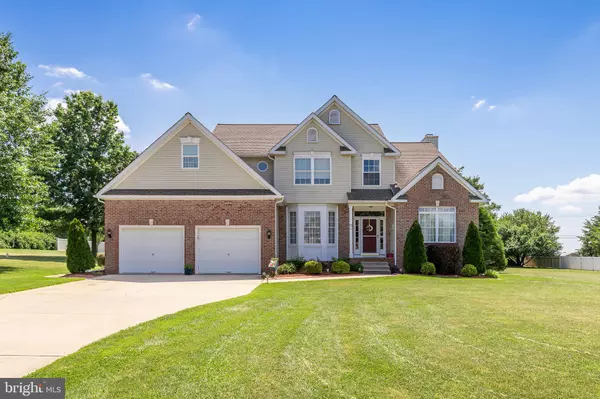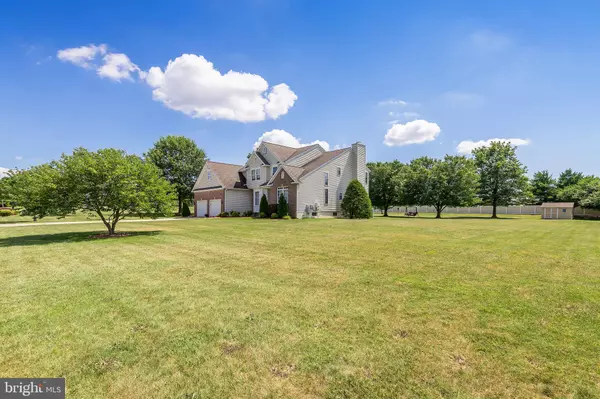For more information regarding the value of a property, please contact us for a free consultation.
Key Details
Sold Price $460,000
Property Type Single Family Home
Sub Type Detached
Listing Status Sold
Purchase Type For Sale
Square Footage 3,002 sqft
Price per Sqft $153
Subdivision Laurel Hills
MLS Listing ID NJSA2000228
Sold Date 10/15/21
Style Colonial
Bedrooms 4
Full Baths 2
Half Baths 1
HOA Y/N N
Abv Grd Liv Area 3,002
Originating Board BRIGHT
Year Built 1998
Annual Tax Amount $12,561
Tax Year 2020
Lot Size 1.380 Acres
Acres 1.38
Lot Dimensions 240x250
Property Description
Don't miss out on this wonderfully spacious and meticulously kept 3002 sq ft home in Laurel Hills on street with Cul-De-Sac. Enjoy special gatherings on your covered porch on 1.5 clear acres with vinyl privacy fence and double sized shed in back! Don't worry, the lawn tractor is included! Only 21 Years' young, this beautifully landscaped home boasts a 2-Story Foyer with sparkling chandelier and hardwood floors with formal Living Room with vaulted ceiling and Dining Room with crown molding and bay window to fit a large amount of guests! Walk through the Butler's pantry to a stunning white kitchen with gray pergo flooring, pantry, Granite countertop and Island. There are loads of closets and cabinet space! The built-in microwave, electric glass top convection oven and refrigerator are included in the sale. The Breakfast Nook has a gorgeous view through the bay style Anderson sliding door. The Kitchen overlooks the Family Room with gas fireplace. First floor Office has a closet and can be used as a 5th Bedroom or In-Law Suite. First floor Laundry Room offers more closet space, existing washer and dryer! The split staircase leads to double doors opening to Master suite with cathedral ceiling, multiple closets and Master Bath with double vanity, double sized shower stall, Jacuzzi tub and 12 x 8 walk-in closet! The other 3 Bedrooms are generously sized with spacious closets. The finished Basement has a craft room with built-in cabinets, Recreation Room with electric fireplace, portable bar and separate Game Room! The home has been converted to natural gas with a new HVAC with heat pump backup, new architectural design roof, new well pump and treatment system and hot water heater! Solar panels are owned by seller and has dramatically reduced utility costs and generates 3,400 SREC credits annually! 1 Yr Home Warranty Included! Seller is looking for a 90 day closing.
Location
State NJ
County Salem
Area Pilesgrove Twp (21710)
Zoning RESIDENTIAL
Rooms
Other Rooms Living Room, Dining Room, Bedroom 2, Bedroom 3, Bedroom 4, Kitchen, Game Room, Family Room, Foyer, Bedroom 1, Laundry, Office, Recreation Room, Storage Room
Basement Fully Finished, Sump Pump
Interior
Interior Features Breakfast Area, Built-Ins, Butlers Pantry, Carpet, Bar, Ceiling Fan(s), Crown Moldings, Family Room Off Kitchen, Floor Plan - Open, Formal/Separate Dining Room, Kitchen - Eat-In, Kitchen - Island, Pantry, Primary Bath(s), Recessed Lighting, Soaking Tub, Stall Shower, Tub Shower, Upgraded Countertops, Walk-in Closet(s), Water Treat System, Window Treatments, Wood Floors
Hot Water Natural Gas, Electric
Heating Forced Air
Cooling Central A/C
Flooring Hardwood, Fully Carpeted, Laminated, Vinyl
Fireplaces Number 2
Fireplaces Type Electric, Free Standing, Gas/Propane, Mantel(s), Wood
Equipment Built-In Microwave, Dishwasher, Dryer, Oven/Range - Electric, Refrigerator, Washer, Water Heater
Furnishings No
Fireplace Y
Window Features Bay/Bow
Appliance Built-In Microwave, Dishwasher, Dryer, Oven/Range - Electric, Refrigerator, Washer, Water Heater
Heat Source Natural Gas
Laundry Main Floor
Exterior
Exterior Feature Patio(s)
Parking Features Garage - Front Entry
Garage Spaces 6.0
Fence Rear, Vinyl
Utilities Available Natural Gas Available, Electric Available, Other
Water Access N
Roof Type Architectural Shingle
Accessibility None
Porch Patio(s)
Attached Garage 2
Total Parking Spaces 6
Garage Y
Building
Lot Description Cleared, Cul-de-sac, Front Yard, Landscaping, Level, Open, Rear Yard, Road Frontage, SideYard(s)
Story 2
Foundation Block
Sewer On Site Septic
Water Well
Architectural Style Colonial
Level or Stories 2
Additional Building Above Grade, Below Grade
Structure Type Dry Wall,Cathedral Ceilings,Vaulted Ceilings
New Construction N
Schools
Elementary Schools Mary S. Shoemaker E.S.
Middle Schools Woodstown M.S.
High Schools Woodstown H.S.
School District Woodstown-Pilesgrove Regi Schools
Others
Senior Community No
Tax ID 10-00002 05-00002
Ownership Fee Simple
SqFt Source Assessor
Acceptable Financing Cash, Conventional, FHA, VA
Horse Property N
Listing Terms Cash, Conventional, FHA, VA
Financing Cash,Conventional,FHA,VA
Special Listing Condition Standard
Read Less Info
Want to know what your home might be worth? Contact us for a FREE valuation!

Our team is ready to help you sell your home for the highest possible price ASAP

Bought with Dawn Proto • BHHS Fox & Roach-Mullica Hill North




