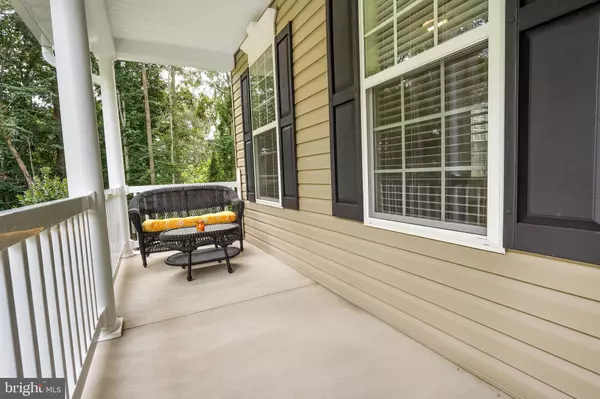Bought with Mara D Gemond • Redfin Corporation
For more information regarding the value of a property, please contact us for a free consultation.
Key Details
Sold Price $670,000
Property Type Single Family Home
Sub Type Detached
Listing Status Sold
Purchase Type For Sale
Square Footage 3,384 sqft
Price per Sqft $197
Subdivision Lynhaven
MLS Listing ID VAST2002528
Sold Date 10/07/21
Style Traditional,Colonial
Bedrooms 4
Full Baths 3
Half Baths 1
HOA Y/N N
Abv Grd Liv Area 2,744
Year Built 2018
Annual Tax Amount $4,651
Tax Year 2021
Lot Size 1.593 Acres
Acres 1.59
Property Sub-Type Detached
Source BRIGHT
Property Description
New to Market Beautiful 4 Bedroom 3.5 Bath Colonial home with an Architectural Shingle roof located on 1.59 acres recently built in 2018. NO HOA or CDA. Main level includes beautiful Hardwood floors with a Gourmet Kitchen containing stainless steal appliances and Island with Gas Cooktop with down draft exhaust. Family room is Carpeted with Gas Fireplace. Front room in the home is carpeted and is currently being used as an Office. Foyer area of home has high ceilings with beautiful Hardwood floor Staircase with metal balustrade. Upstairs is carpeted with a large Primary Bedroom with Walk-In Closet and private bathroom with separate Shower and Soaking tub. There are also three additional bedrooms and shared full bathroom. Second level Laundry makes it very convenient to wash, dry and put away clothes. Basement is Partially finished with a Recreation room, Full Bathroom, Exercise Room, and Additional space in the Utility room for Storage. Basement is a Walkout level. Large Front and Rear Yard with rear deck with access to the yard. This home is conveniently close to I95, MCB Quantico, Commuter parking lot, and commuter rail is approximately 6.5 miles away from the home. Lynhaven Ln is set to be paved in 2022 by the county.
Location
State VA
County Stafford
Zoning A1
Rooms
Other Rooms Living Room, Dining Room, Primary Bedroom, Bedroom 2, Bedroom 3, Kitchen, Family Room, Foyer, Bedroom 1, Exercise Room, Laundry, Recreation Room, Utility Room, Bathroom 1, Bathroom 2, Primary Bathroom, Half Bath
Basement Full
Interior
Interior Features Kitchen - Gourmet, Recessed Lighting, Primary Bath(s), Formal/Separate Dining Room, Floor Plan - Open, Dining Area, Chair Railings, Ceiling Fan(s), Carpet, Soaking Tub, Walk-in Closet(s), Water Treat System, Wood Floors
Hot Water Electric
Heating Heat Pump(s)
Cooling Central A/C, Ceiling Fan(s)
Flooring Hardwood, Carpet, Ceramic Tile, Concrete
Fireplaces Number 1
Fireplaces Type Fireplace - Glass Doors, Gas/Propane, Mantel(s)
Equipment Built-In Microwave, Cooktop - Down Draft, Dishwasher, Disposal, Oven - Wall, Refrigerator, Stainless Steel Appliances, Water Conditioner - Owned, Water Heater
Fireplace Y
Window Features Double Hung,Double Pane
Appliance Built-In Microwave, Cooktop - Down Draft, Dishwasher, Disposal, Oven - Wall, Refrigerator, Stainless Steel Appliances, Water Conditioner - Owned, Water Heater
Heat Source Electric
Laundry Upper Floor, Hookup
Exterior
Exterior Feature Deck(s), Porch(es)
Parking Features Garage - Side Entry, Garage Door Opener, Inside Access
Garage Spaces 7.0
Fence Board, Rear, Wood
Water Access N
View Trees/Woods
Roof Type Architectural Shingle
Accessibility None
Porch Deck(s), Porch(es)
Attached Garage 2
Total Parking Spaces 7
Garage Y
Building
Lot Description Backs to Trees, Partly Wooded, Rear Yard, Front Yard, SideYard(s), Stream/Creek
Story 3
Above Ground Finished SqFt 2744
Sewer Septic = # of BR
Water Private
Architectural Style Traditional, Colonial
Level or Stories 3
Additional Building Above Grade, Below Grade
Structure Type Dry Wall,Vaulted Ceilings
New Construction N
Schools
Elementary Schools Winding Creek
Middle Schools Rodney Thompson
High Schools Colonial Forge
School District Stafford County Public Schools
Others
Senior Community No
Tax ID 28 124G
Ownership Fee Simple
SqFt Source 3384
Security Features Security System
Special Listing Condition Standard
Read Less Info
Want to know what your home might be worth? Contact us for a FREE valuation!

Our team is ready to help you sell your home for the highest possible price ASAP

GET MORE INFORMATION





