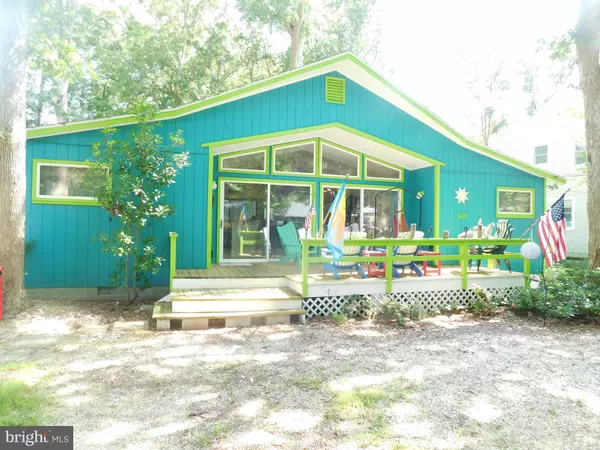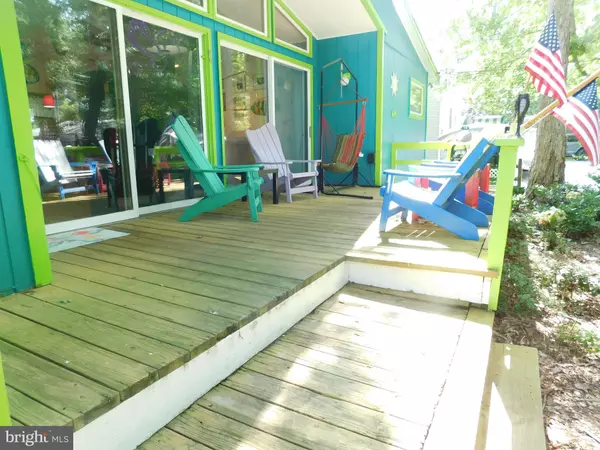For more information regarding the value of a property, please contact us for a free consultation.
Key Details
Sold Price $585,000
Property Type Single Family Home
Sub Type Detached
Listing Status Sold
Purchase Type For Sale
Square Footage 1,248 sqft
Price per Sqft $468
Subdivision Bethany West
MLS Listing ID DESU2004916
Sold Date 09/27/21
Style Contemporary
Bedrooms 4
Full Baths 2
HOA Fees $45/ann
HOA Y/N Y
Abv Grd Liv Area 1,248
Originating Board BRIGHT
Year Built 1970
Annual Tax Amount $1,254
Tax Year 2020
Lot Size 0.290 Acres
Acres 0.29
Lot Dimensions 70.00 x 183.00
Property Description
Bike , Shuttle, or Walk to downtown Bethany Beach, Boardwalk, Restaurants and Shopping from this Coastal Retreat Windjammer. This home is a memory maker... family vacations and life celebrations have a home here. The screened porch is perfect for meals, games and heart to heart talks with family and friends. The open kitchen is a joy for foodies to cook and chat with guests and family. Kick back on the spacious front deck in the sweet shade and sip your tasty beverage with your besties. Summer Beach Days, Autumn walks, spring bike rides and even winter peace is yours to enjoy all year round!
Home features Open floor plan with breakfast bar that seats 5, 4 Bedrooms, 2 Bathrooms, Large front porch and Large Sunroom .
Community Pool, tennis courts, kayak launch and lake. Fully furnished with open living room, high ceilings, galley kitchen. Off the kitchen and dining area is the 3 season sunroom that leads to yard, outside shower and outside storage shed. Lower HOA, beach shuttle and low taxes .
Location
State DE
County Sussex
Area Baltimore Hundred (31001)
Zoning TN
Rooms
Other Rooms Living Room, Primary Bedroom, Kitchen, Breakfast Room, Sun/Florida Room, Additional Bedroom
Main Level Bedrooms 4
Interior
Interior Features Breakfast Area, Entry Level Bedroom, Ceiling Fan(s)
Hot Water Electric
Heating Heat Pump(s)
Cooling Central A/C
Flooring Hardwood, Vinyl
Equipment Dishwasher, Dryer - Electric, Oven/Range - Electric, Refrigerator, Washer, Water Heater
Furnishings Yes
Fireplace N
Window Features Screens
Appliance Dishwasher, Dryer - Electric, Oven/Range - Electric, Refrigerator, Washer, Water Heater
Heat Source Electric
Exterior
Exterior Feature Deck(s), Enclosed, Screened
Amenities Available Basketball Courts, Community Center, Fitness Center, Tennis Courts, Tot Lots/Playground, Pool - Outdoor, Swimming Pool
Water Access N
Roof Type Shingle,Asphalt
Accessibility No Stairs
Porch Deck(s), Enclosed, Screened
Road Frontage Public
Garage N
Building
Lot Description Landscaping, Trees/Wooded
Story 1
Foundation Block, Crawl Space
Sewer Public Sewer
Water Public
Architectural Style Contemporary
Level or Stories 1
Additional Building Above Grade, Below Grade
Structure Type Vaulted Ceilings
New Construction N
Schools
School District Indian River
Others
Senior Community No
Tax ID 134-13.00-602.00
Ownership Fee Simple
SqFt Source Assessor
Acceptable Financing Cash, Conventional
Listing Terms Cash, Conventional
Financing Cash,Conventional
Special Listing Condition Standard
Read Less Info
Want to know what your home might be worth? Contact us for a FREE valuation!

Our team is ready to help you sell your home for the highest possible price ASAP

Bought with Cindy D Souza • Long & Foster Real Estate, Inc.




