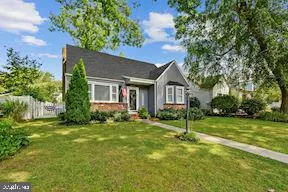For more information regarding the value of a property, please contact us for a free consultation.
Key Details
Sold Price $280,000
Property Type Single Family Home
Sub Type Detached
Listing Status Sold
Purchase Type For Sale
Square Footage 1,493 sqft
Price per Sqft $187
Subdivision None Available
MLS Listing ID NJCD2003888
Sold Date 09/20/21
Style Cape Cod
Bedrooms 4
Full Baths 2
HOA Y/N N
Abv Grd Liv Area 1,493
Originating Board BRIGHT
Year Built 1950
Annual Tax Amount $7,516
Tax Year 2020
Lot Size 7,500 Sqft
Acres 0.17
Lot Dimensions 50.00 x 150.00
Property Description
Best and Final is due by 5:00 pm on Monday, August 16.
This charming Cape Cod features 4 bedrooms and 2 full baths. Step into the nice size living room which flows into the spacious dining room and kitchen. Step out back to a screened in porch for all those family gatherings. Enjoy the huge private, fenced in yard with a nice size shed to keep all your lawn equipment.
Step downstairs to your finished basement and enjoy some extra living space. Also, there is another area for storage and a laundry area with washer and dryer. Upstairs in this spacious home you will find two more bedrooms, and another full bath, plus extra space for your home office, nursery, workout area, the choice is yours. There are also 2 large closets and attic storage. This home has been well maintained and taken care of with pride. There are so many upgrades starting with newer siding, roof, french drain, sump pump, finished basement, converted heater from oil to gas, newer duck work, central air conditioner and new furnace, paver patio, upgraded appliances and newer drainage system. This lovely town has some history with the beautiful Laurel Lake which is just across the street for you to enjoy some nice nature walks and lake activities. All you need to do is pack your bags and move right in. Schedule your private showing to see this lovely home and put in your offer before it is too late!
Location
State NJ
County Camden
Area Laurel Springs Boro (20420)
Zoning RESIDENTIAL
Rooms
Other Rooms Living Room, Dining Room, Primary Bedroom, Bedroom 2, Bedroom 4, Kitchen, Basement, Other, Bathroom 3
Basement Drainage System, Sump Pump, Fully Finished, Poured Concrete, Walkout Stairs
Main Level Bedrooms 2
Interior
Interior Features Carpet, Entry Level Bedroom, Tub Shower, Wood Floors, Window Treatments, Attic
Hot Water Natural Gas
Heating Forced Air
Cooling Central A/C
Flooring Hardwood, Carpet, Ceramic Tile
Equipment Dishwasher, Disposal, Dryer, Exhaust Fan, Microwave, Oven - Self Cleaning, Oven - Single, Oven/Range - Gas
Fireplace N
Window Features Bay/Bow,Screens,Storm
Appliance Dishwasher, Disposal, Dryer, Exhaust Fan, Microwave, Oven - Self Cleaning, Oven - Single, Oven/Range - Gas
Heat Source Natural Gas
Laundry Basement
Exterior
Exterior Feature Screened, Patio(s)
Fence Fully
Utilities Available Natural Gas Available, Cable TV
Waterfront N
Water Access N
View Street
Roof Type Asphalt
Accessibility None
Porch Screened, Patio(s)
Road Frontage Public
Parking Type On Street
Garage N
Building
Lot Description Irregular
Story 2
Foundation Block
Sewer Public Sewer
Water Public
Architectural Style Cape Cod
Level or Stories 2
Additional Building Above Grade, Below Grade
Structure Type Dry Wall,Plaster Walls
New Construction N
Schools
Elementary Schools Laurel Springs E.S.
High Schools Sterling H.S.
School District Sterling High
Others
Senior Community No
Tax ID 20-00050-00003
Ownership Fee Simple
SqFt Source Assessor
Security Features Carbon Monoxide Detector(s),Smoke Detector
Acceptable Financing Cash, Conventional, FHA, VA
Listing Terms Cash, Conventional, FHA, VA
Financing Cash,Conventional,FHA,VA
Special Listing Condition Standard
Read Less Info
Want to know what your home might be worth? Contact us for a FREE valuation!

Our team is ready to help you sell your home for the highest possible price ASAP

Bought with Brian Belko • BHHS Fox & Roach-Washington-Gloucester
GET MORE INFORMATION





