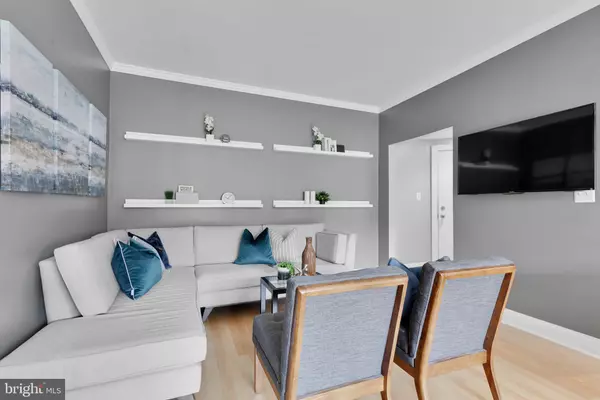For more information regarding the value of a property, please contact us for a free consultation.
Key Details
Sold Price $425,000
Property Type Condo
Sub Type Condo/Co-op
Listing Status Sold
Purchase Type For Sale
Square Footage 673 sqft
Price per Sqft $631
Subdivision Dupont Circle
MLS Listing ID DCDC2001308
Sold Date 09/17/21
Style Unit/Flat
Bedrooms 1
Full Baths 1
Condo Fees $1,064/mo
HOA Y/N N
Abv Grd Liv Area 673
Originating Board BRIGHT
Year Built 1920
Annual Tax Amount $3,731
Tax Year 2020
Property Description
The Chastleton is a gorgeous Gothic-Revival building that has been completely renovated and is known for its stunning architecture and timeless elegance. This 7th floor condo features hardwood floors, numerous windows that fill the space with natural light and a western facing courtyard view. A large open kitchen features maple cabinetry, granite, stainless-steel appliances and breakfast bar. There is a separate dining area in the open concept main living space. The bedroom is large enough for a king bed and is also flooded with light and includes a modular closet system in addition to a regular closet. This residences also features crown moldings and an in-unit washer/dryer. Building amenities include a rooftop deck with spectacular city views and a tree shaded courtyard for lounging and grilling. The Chastleton features on-site management and maintenance, 24/7 security and concierge, valet dry cleaning, fitness center and a grand ballroom for large gatherings. The monthly coop fee includes the underlying mortgage, property taxes, internet, cable and most utilities and is broken down as follows: Maintenance $336.58 + Taxes $142.65 + Underlying Mortgage $583.36. The total underlying mortgage was $61,549 as of 12/01/2020 which will be subtracted from the sale price, lowering the actual price to approximately $377,500. Storage and parking is available for rent and cats are welcome. The Chastleton is centrally located on major bus-lines, bike shares, multiple Metro stops and is in the middle of grocery, retail shops, restaurants and bars.
Location
State DC
County Washington
Zoning RA-9
Rooms
Main Level Bedrooms 1
Interior
Interior Features Recessed Lighting, Upgraded Countertops, Kitchen - Island, Kitchen - Gourmet, Floor Plan - Open, Wood Floors
Hot Water Electric
Heating Forced Air
Cooling Heat Pump(s)
Flooring Hardwood, Wood
Equipment Stainless Steel Appliances, Built-In Microwave, Refrigerator
Fireplace N
Appliance Stainless Steel Appliances, Built-In Microwave, Refrigerator
Heat Source Electric
Exterior
Exterior Feature Roof, Patio(s)
Amenities Available Elevator, Exercise Room, Security, Meeting Room, Fitness Center
Waterfront N
Water Access N
Accessibility Elevator
Porch Roof, Patio(s)
Parking Type None
Garage N
Building
Story 1
Unit Features Mid-Rise 5 - 8 Floors
Sewer Public Sewer
Water Public
Architectural Style Unit/Flat
Level or Stories 1
Additional Building Above Grade, Below Grade
Structure Type High
New Construction N
Schools
Elementary Schools Garrison
School District District Of Columbia Public Schools
Others
Pets Allowed Y
HOA Fee Include Water,Heat,Cable TV,High Speed Internet,Air Conditioning,Common Area Maintenance,Ext Bldg Maint,Insurance,Lawn Maintenance,Road Maintenance,Trash,Taxes,Underlying Mortgage
Senior Community No
Ownership Cooperative
Special Listing Condition Standard
Pets Description No Pet Restrictions
Read Less Info
Want to know what your home might be worth? Contact us for a FREE valuation!

Our team is ready to help you sell your home for the highest possible price ASAP

Bought with Jennifer Touchette • Compass
GET MORE INFORMATION





