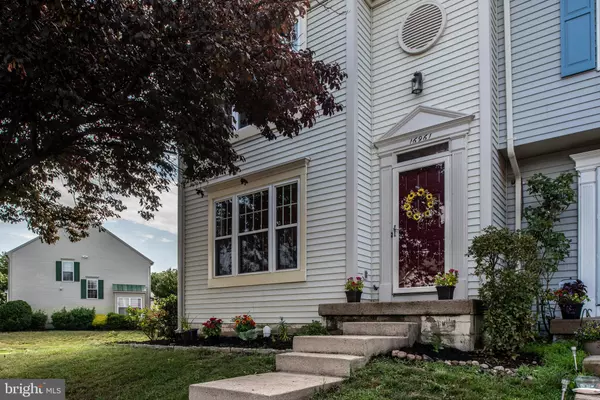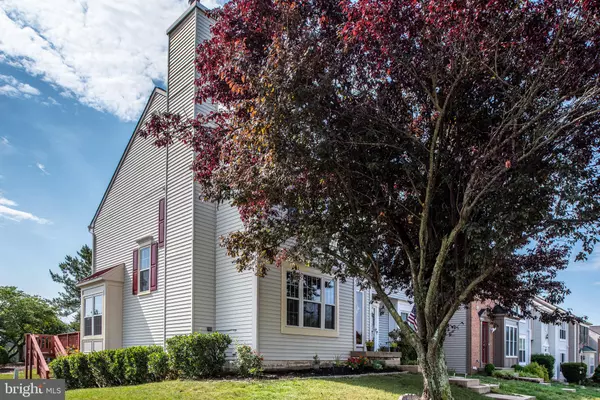For more information regarding the value of a property, please contact us for a free consultation.
Key Details
Sold Price $352,900
Property Type Townhouse
Sub Type End of Row/Townhouse
Listing Status Sold
Purchase Type For Sale
Square Footage 1,653 sqft
Price per Sqft $213
Subdivision Princeton Woods
MLS Listing ID VAPW2002256
Sold Date 09/02/21
Style Colonial
Bedrooms 4
Full Baths 3
Half Baths 1
HOA Fees $87/mo
HOA Y/N Y
Abv Grd Liv Area 1,352
Originating Board BRIGHT
Year Built 1992
Annual Tax Amount $3,351
Tax Year 2020
Lot Size 2,400 Sqft
Acres 0.06
Property Description
***Offer deadline is Monday 3 PM***End unit town home w/fireplace and huge rear deck. Amazing main level with hardwood floors, fireplace w/mantel, elegant decorative molding, and lots of windows for natural light. Kitchen has granite countertops, stainless appliances, open to dining area and you'll love the large pantry for extra storage - half bath and nice foyer w/coat closet. Spacious deck off dining area with plenty of space for entertaining - overlooks common areas and trees. Upper level with three bedrooms and two full baths (updated in 2021) - vaulted ceilings in principal bedroom and walk-in closet. Lower level with spacious rec room w/larger windows & closet and 4th bedroom NTC, full bath (updated in 2021), and utility room with washer/dryer/wet sink/shelving for more storage. Lots of upgrades in this well maintained home - HVAC outside unit 2020, inside 2017 and new condenser in 2020, windows 2017, roof and chimney vent cap 2018, fresh paint in most of home including exterior trim 2021, new smoke detectors 2020 and many more! See attached list of all upgrades and maintenance performed.
Walk to community amenities (pool, playground, tennis court, clubhouse) and shopping centers on RT1 and mins to I95/Commuter lots/Stonebridge Town Center/Quantico MCB/Rippon VRE Station/Leeslyvannia State Park/Neabsco Boardwalk. Seller needs 2 month rent back but well worth the wait!
Location
State VA
County Prince William
Zoning R6
Rooms
Other Rooms Living Room, Dining Room, Primary Bedroom, Bedroom 2, Bedroom 3, Bedroom 4, Kitchen, Recreation Room, Bathroom 2, Primary Bathroom, Half Bath
Basement Daylight, Partial, Fully Finished, Interior Access
Interior
Interior Features Carpet, Ceiling Fan(s), Crown Moldings, Dining Area, Kitchen - Gourmet, Pantry, Primary Bath(s), Walk-in Closet(s), Chair Railings, Wainscotting, Upgraded Countertops, Tub Shower, Wood Floors
Hot Water Natural Gas
Heating Central
Cooling Central A/C, Ceiling Fan(s)
Flooring Carpet, Ceramic Tile, Hardwood
Fireplaces Number 1
Fireplaces Type Mantel(s), Wood
Equipment Built-In Microwave, Dishwasher, Disposal, Dryer - Electric, Oven/Range - Electric, Refrigerator, Stainless Steel Appliances, Washer, Water Heater, Icemaker
Fireplace Y
Window Features Bay/Bow,Double Pane
Appliance Built-In Microwave, Dishwasher, Disposal, Dryer - Electric, Oven/Range - Electric, Refrigerator, Stainless Steel Appliances, Washer, Water Heater, Icemaker
Heat Source Natural Gas
Laundry Basement
Exterior
Garage Spaces 2.0
Parking On Site 2
Amenities Available Common Grounds, Pool - Outdoor, Tot Lots/Playground, Tennis Courts, Club House
Water Access N
Accessibility None
Total Parking Spaces 2
Garage N
Building
Lot Description Corner
Story 3
Sewer Public Sewer
Water Public
Architectural Style Colonial
Level or Stories 3
Additional Building Above Grade, Below Grade
New Construction N
Schools
Elementary Schools Covington-Harper
High Schools Potomac
School District Prince William County Public Schools
Others
Senior Community No
Tax ID 8289-18-7416
Ownership Fee Simple
SqFt Source Assessor
Special Listing Condition Standard
Read Less Info
Want to know what your home might be worth? Contact us for a FREE valuation!

Our team is ready to help you sell your home for the highest possible price ASAP

Bought with Jacqueline Grace Redding • KW Metro Center




