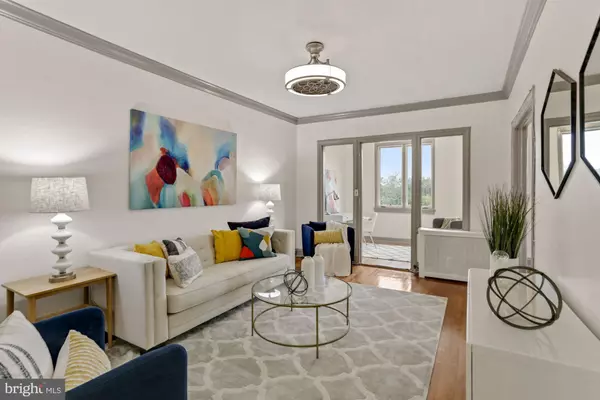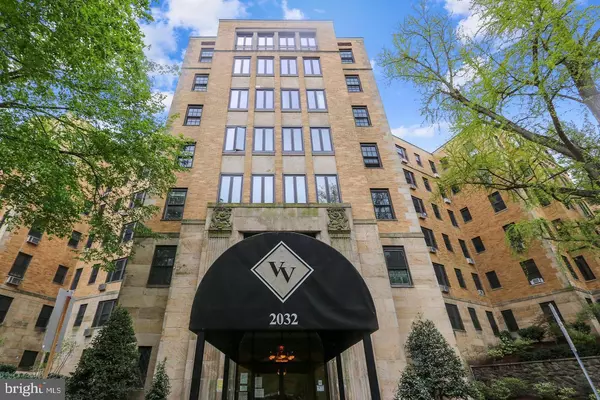For more information regarding the value of a property, please contact us for a free consultation.
Key Details
Sold Price $530,000
Property Type Condo
Sub Type Condo/Co-op
Listing Status Sold
Purchase Type For Sale
Square Footage 1,027 sqft
Price per Sqft $516
Subdivision Kalorama
MLS Listing ID DCDC2003662
Sold Date 08/31/21
Style Beaux Arts
Bedrooms 2
Full Baths 1
Condo Fees $809/mo
HOA Y/N N
Abv Grd Liv Area 1,027
Originating Board BRIGHT
Year Built 1928
Annual Tax Amount $4,500
Tax Year 2020
Property Description
Location, Location, Location! Enjoy penthouse living at the Valley Vista in gorgeous Kalorama, This spectacular 2 bedroom + solarium condominium boasts 1,027 square feet and features sweeping views overlooking the city, Rock Creek Park, and the National Cathedral. The desirable floor plan features an entry foyer, spacious living room, separate dining area, solarium, kitchen, two bedrooms, and a hall bath. Special features include hardwood floors, 8.5' ceilings, generous closet space, and an updated kitchen with beautiful cabinetry, granite countertops, and stainless steel appliances. The bathroom has been tastefully updated with a new tile floor to compliment the vintage tile wall-surround, new vanity, and large medicine cabinet.
Valley Vista is a controlled-access condominium that has professional management including front-door staff. Building amenities Include a bike room, large laundry room, extra storage (rent for only $20/month) and a future rooftop deck with panoramic views of the city.
The phenomenal location is just steps from Adams Morgan, Dupont Circle, Woodley Park, and Rock Creek Park. Enjoy countless restaurants. shops, and services in the neighboring commercial centers. With a WalkScore of 90, it's no surprise this location is labeled a "Walker's Paradise." Nearby public transit includes bus service along Connective Ave and the Woodley Park Metrorail Station in addition you can take advantage of Capital Bike Share, scooters, and other alternative transportation within the neighborhood.
Location
State DC
County Washington
Zoning RESIDENTIAL
Direction Northwest
Rooms
Main Level Bedrooms 2
Interior
Interior Features Dining Area, Elevator, Floor Plan - Traditional, Formal/Separate Dining Room, Wood Floors
Hot Water Natural Gas
Heating Radiator
Cooling Central A/C
Flooring Hardwood
Equipment Oven/Range - Gas, Refrigerator, Dishwasher, Disposal
Fireplace N
Appliance Oven/Range - Gas, Refrigerator, Dishwasher, Disposal
Heat Source Natural Gas
Exterior
Amenities Available Concierge
Water Access N
Accessibility Elevator
Garage N
Building
Story 1
Unit Features Mid-Rise 5 - 8 Floors
Sewer Public Sewer
Water Public
Architectural Style Beaux Arts
Level or Stories 1
Additional Building Above Grade, Below Grade
Structure Type Plaster Walls
New Construction N
Schools
School District District Of Columbia Public Schools
Others
Pets Allowed Y
HOA Fee Include Water,Management,Trash,Reserve Funds,Heat,Common Area Maintenance,Ext Bldg Maint,Lawn Maintenance
Senior Community No
Tax ID 2541//2231
Ownership Condominium
Special Listing Condition Standard
Pets Allowed Cats OK
Read Less Info
Want to know what your home might be worth? Contact us for a FREE valuation!

Our team is ready to help you sell your home for the highest possible price ASAP

Bought with Jocelyn Lederman • Compass




