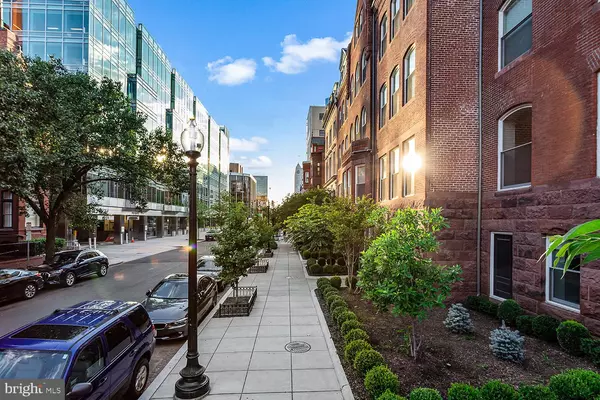For more information regarding the value of a property, please contact us for a free consultation.
Key Details
Sold Price $1,999,900
Property Type Condo
Sub Type Condo/Co-op
Listing Status Sold
Purchase Type For Sale
Square Footage 2,190 sqft
Price per Sqft $913
Subdivision Dupont Circle
MLS Listing ID DCDC2004078
Sold Date 08/20/21
Style Victorian
Bedrooms 2
Full Baths 2
Half Baths 1
Condo Fees $1,476/mo
HOA Y/N N
Abv Grd Liv Area 2,190
Originating Board BRIGHT
Year Built 2017
Annual Tax Amount $20,385
Tax Year 2020
Property Description
This is a unique and PREMIER floor plan at The Historic Row at 1745N. #313 is a 2 bedroom + Loft, 2.5 bathrooms, high ceilings, SOUTH facing home that features an expansive floor plan, and an END residence with lots of natural light and spectacular views including the historic row homes and cherry trees across the one-way street. Two level living at its finest! Wide open floor plan. Experience the finer details throughout including stainless steel appliances (gas cooking), wide-plank premium hardwood flooring, custom cabinetry and more. The Historic Row at 1745N offers a concierge, package room, bike room, and courtyard. #313 INCLUDES an underground garage parking space in its price. Find yourself relaxing in the courtyard, take the historic, beautifully restored grand stairwell, or the elevator to your home. Let's not forget the location: a tree-lined Dupont Circle street where Iron Gate, Tabard Inn are among the neighbors. Immediate delivery. Historic charm with modern sensibilities: The Historic Row at 1745N Dupont.
Location
State DC
County Washington
Zoning WASHINGTON
Direction South
Rooms
Other Rooms Den
Main Level Bedrooms 1
Interior
Hot Water Electric
Heating Heat Pump(s)
Cooling Central A/C, Heat Pump(s)
Heat Source Electric
Exterior
Garage Garage Door Opener, Underground
Garage Spaces 1.0
Parking On Site 1
Amenities Available Concierge, Elevator, Other
Waterfront N
Water Access N
Accessibility Other
Parking Type Attached Garage
Attached Garage 1
Total Parking Spaces 1
Garage Y
Building
Story 2
Unit Features Mid-Rise 5 - 8 Floors
Sewer Public Sewer
Water Public
Architectural Style Victorian
Level or Stories 2
Additional Building Above Grade, Below Grade
New Construction Y
Schools
Elementary Schools Ross
High Schools Jackson-Reed
School District District Of Columbia Public Schools
Others
Pets Allowed Y
HOA Fee Include Common Area Maintenance,Ext Bldg Maint,Gas,Lawn Maintenance,Management,Sewer,Snow Removal,Trash,Water
Senior Community No
Tax ID 0158//2164
Ownership Condominium
Special Listing Condition Standard
Pets Description Cats OK, Dogs OK, Number Limit
Read Less Info
Want to know what your home might be worth? Contact us for a FREE valuation!

Our team is ready to help you sell your home for the highest possible price ASAP

Bought with Diana C Minshall • TTR Sotheby's International Realty
GET MORE INFORMATION





