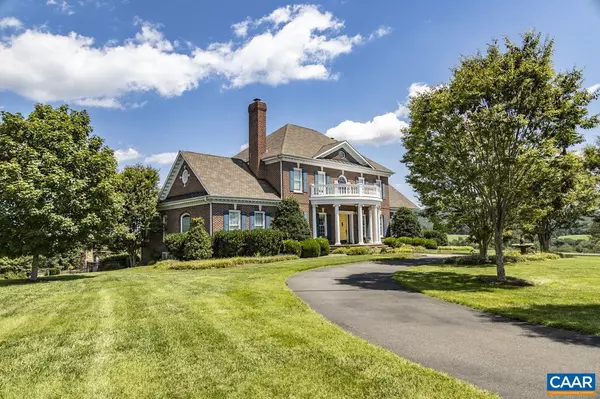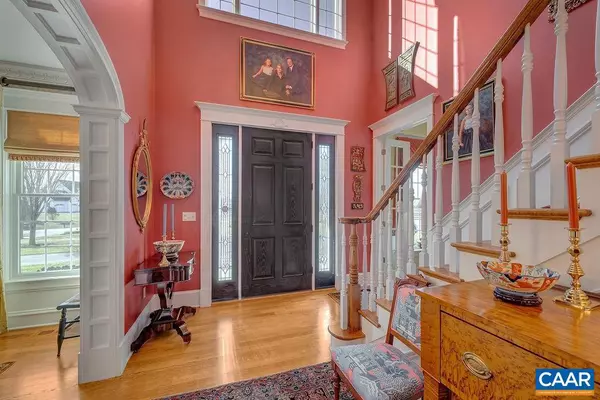For more information regarding the value of a property, please contact us for a free consultation.
Key Details
Sold Price $1,580,000
Property Type Single Family Home
Sub Type Detached
Listing Status Sold
Purchase Type For Sale
Square Footage 5,663 sqft
Price per Sqft $279
Subdivision Advance Mills Farm
MLS Listing ID 617847
Sold Date 08/20/21
Style Georgian
Bedrooms 4
Full Baths 5
Half Baths 2
HOA Y/N N
Abv Grd Liv Area 5,463
Originating Board CAAR
Year Built 2006
Annual Tax Amount $11,670
Tax Year 2021
Lot Size 21.000 Acres
Acres 21.0
Property Description
Beautiful, spacious and immaculate Earlysville residence on 21 acres, just 15 mins north of Charlottesville. Enjoy spectacular panoramic mountain views from the bucolic, gently rolling countryside?ideal for keeping horses?as well as long Rivanna River frontage with private beach, manicured landscaping and superb outdoor living spaces including magnificent pool hardscape with waterfall feature, pergola dining terrace, and large stone fireplace. The 5,500 sq ft light-filled interior includes 4 bedrooms (all with ensuite baths), 2 half baths, intricate millwork, 10' ceilings, gourmet kitchen, 3 fireplaces, sunroom, library, home office, mudroom, wine cellar, sauna, sizeable unfinished basement, additional bonus room, and view-worthy picture windows throughout. Impeccable, modern living in a peaceful, natural and incredibly beautiful setting, yet convenient to town and local amenities.,Granite Counter,Painted Cabinets,Fireplace in Family Room,Fireplace in Master Bedroom,Fireplace in Study/Library
Location
State VA
County Albemarle
Zoning R-A
Rooms
Other Rooms Dining Room, Primary Bedroom, Kitchen, Family Room, Foyer, Breakfast Room, Study, Sun/Florida Room, Laundry, Office, Bonus Room, Primary Bathroom, Full Bath, Half Bath, Additional Bedroom
Basement Full, Heated, Partially Finished, Walkout Level, Windows
Main Level Bedrooms 1
Interior
Interior Features Central Vacuum, Central Vacuum, Walk-in Closet(s), WhirlPool/HotTub, Breakfast Area, Kitchen - Eat-In, Kitchen - Island, Pantry, Recessed Lighting, Wine Storage, Entry Level Bedroom
Heating Heat Pump(s)
Cooling Central A/C, Heat Pump(s)
Flooring Carpet, Ceramic Tile, Hardwood
Fireplaces Number 3
Fireplaces Type Gas/Propane
Equipment Water Conditioner - Owned, Dryer, Washer, Dishwasher, Oven - Double, Oven/Range - Gas, Microwave, Refrigerator, Oven - Wall, Energy Efficient Appliances
Fireplace Y
Window Features Double Hung,Screens
Appliance Water Conditioner - Owned, Dryer, Washer, Dishwasher, Oven - Double, Oven/Range - Gas, Microwave, Refrigerator, Oven - Wall, Energy Efficient Appliances
Exterior
Exterior Feature Deck(s), Porch(es)
Parking Features Other, Garage - Side Entry
Fence Partially
View Garden/Lawn
Roof Type Architectural Shingle,Slate
Accessibility None
Porch Deck(s), Porch(es)
Road Frontage Public
Garage Y
Building
Lot Description Sloping, Landscaping, Open, Partly Wooded
Story 2
Foundation Brick/Mortar
Sewer Septic Exists
Water Well
Architectural Style Georgian
Level or Stories 2
Additional Building Above Grade, Below Grade
Structure Type 9'+ Ceilings
New Construction N
Schools
Elementary Schools Broadus Wood
High Schools Albemarle
School District Albemarle County Public Schools
Others
Ownership Other
Security Features Security System,Smoke Detector
Special Listing Condition Standard
Read Less Info
Want to know what your home might be worth? Contact us for a FREE valuation!

Our team is ready to help you sell your home for the highest possible price ASAP

Bought with LOI PATKIN • LONG & FOSTER - CHARLOTTESVILLE




