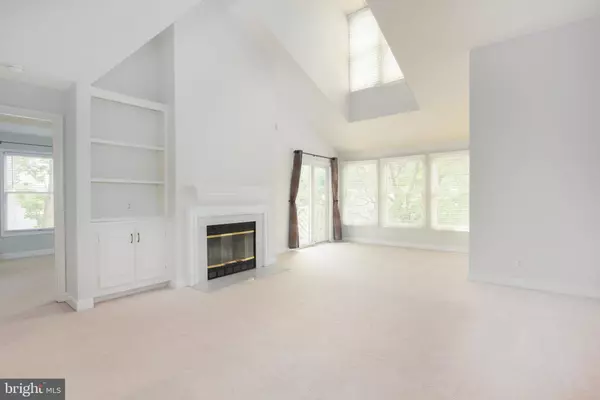For more information regarding the value of a property, please contact us for a free consultation.
Key Details
Sold Price $425,000
Property Type Condo
Sub Type Condo/Co-op
Listing Status Sold
Purchase Type For Sale
Square Footage 1,660 sqft
Price per Sqft $256
Subdivision Oxford House
MLS Listing ID VAFX2010240
Sold Date 08/19/21
Style Colonial
Bedrooms 2
Full Baths 2
Half Baths 1
Condo Fees $360/mo
HOA Fees $32
HOA Y/N Y
Abv Grd Liv Area 1,660
Originating Board BRIGHT
Year Built 1988
Annual Tax Amount $4,250
Tax Year 2021
Property Description
Vaulted ceiling with 2 owners suites (2 spacious bedrooms, with 2 full bathrooms), and an oversized loft with a half bath that could be used as an office, a place for guests. Those features along with this 1,660 square foot condo home being located in the highly sought after Penderbrook community of Fairfax could make this condo what you are lookin for in your next home. On top of the home being located in Penderbrook with attractive amenities including their impressive fitness center, multiple tot lots and playgrounds, exceptional outdoor swimming pool, basketball and tennis courts, amongst others, the home is centrally located in Fairfax, VA, conveniently located close to 66, 29, 50, the Fairfax County Parkway, an West Ox Road. This means that the home is centrally located to Fairfax Town Center, Fair Oaks Mall, Fairlakes Parkway, Fairfax Corner, Wegmans, Whole Foods, Costco, and the Fairfax County Government Center. (For the 2021-2022 school year, home is assigned to the following schools. High School = Oakton. Middle School = Franklin. Elementary School = Waples Mill). Link for video walk of the condo home is attached to this MLS. Please select the virtual tour to view.
Location
State VA
County Fairfax
Zoning 308
Rooms
Other Rooms Living Room, Dining Room, Bedroom 2, Kitchen, Bedroom 1, Loft, Full Bath, Half Bath
Main Level Bedrooms 2
Interior
Interior Features Attic, Built-Ins, Carpet, Floor Plan - Open, Kitchen - Eat-In, Skylight(s), Walk-in Closet(s)
Hot Water Electric
Heating Heat Pump(s)
Cooling Central A/C
Fireplaces Number 1
Equipment Built-In Microwave, Dishwasher, Disposal, Washer, Dryer, Icemaker, Refrigerator, Stove, Water Heater
Fireplace Y
Appliance Built-In Microwave, Dishwasher, Disposal, Washer, Dryer, Icemaker, Refrigerator, Stove, Water Heater
Heat Source Electric
Exterior
Exterior Feature Balcony, Deck(s)
Amenities Available Basketball Courts, Club House, Fitness Center, Jog/Walk Path, Pool - Outdoor, Sauna, Tennis Courts, Tot Lots/Playground
Water Access N
Accessibility Other
Porch Balcony, Deck(s)
Garage N
Building
Story 2
Unit Features Garden 1 - 4 Floors
Sewer Public Sewer
Water Public
Architectural Style Colonial
Level or Stories 2
Additional Building Above Grade, Below Grade
New Construction N
Schools
Elementary Schools Waples Mill
Middle Schools Franklin
High Schools Oakton
School District Fairfax County Public Schools
Others
Pets Allowed Y
HOA Fee Include Management,Pool(s),Recreation Facility,Snow Removal,Trash,Water
Senior Community No
Tax ID 0463 16020211A
Ownership Condominium
Special Listing Condition Standard
Pets Allowed No Pet Restrictions
Read Less Info
Want to know what your home might be worth? Contact us for a FREE valuation!

Our team is ready to help you sell your home for the highest possible price ASAP

Bought with Taylor Leigh • Berkshire Hathaway HomeServices PenFed Realty




