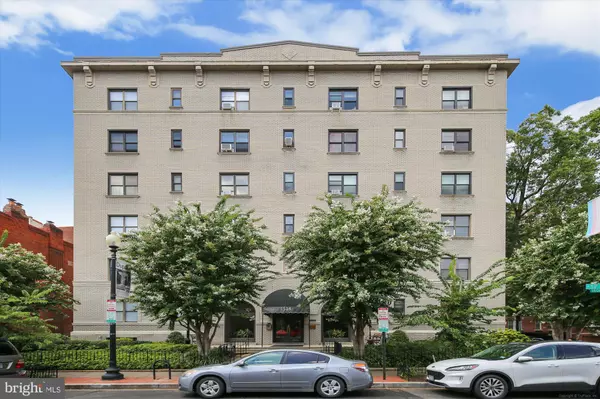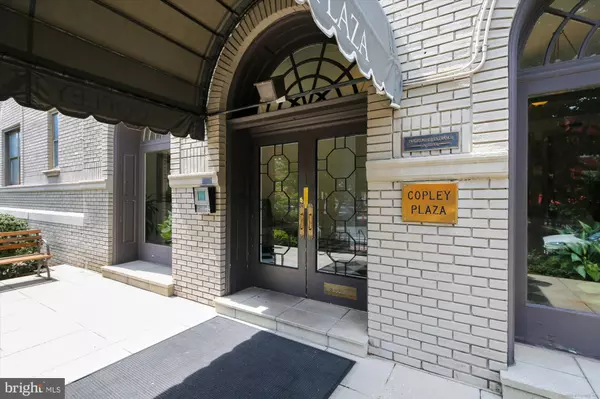For more information regarding the value of a property, please contact us for a free consultation.
Key Details
Sold Price $259,800
Property Type Condo
Sub Type Condo/Co-op
Listing Status Sold
Purchase Type For Sale
Square Footage 470 sqft
Price per Sqft $552
Subdivision Dupont Circle
MLS Listing ID DCDC526422
Sold Date 08/09/21
Style Other
Full Baths 1
Condo Fees $602/mo
HOA Y/N N
Abv Grd Liv Area 470
Originating Board BRIGHT
Year Built 1917
Annual Tax Amount $163,605
Tax Year 2020
Property Description
Lovely corner unit in Copley Plaza-a stately Wardman building circa 1917 in vibrant Dupont Circle. 99 Walk Score. Offering the craftsmanship & character of the past combined with modern touches necessary for today's living-this spacious, well laid out studio is truly turnkey with a fresh palate of paint throughout, beautiful dense bamboo flooring, 9 ft ceilings, remodeled kitchen with white shaker cabinets-granite countertops-gas cooking, partially renovated bath, updated electric, updated windows, original trim-moldings-solid core single panel doors. Excellent natural light with a Southern/Eastern exposure. Laundry in building-this unit also has a large walk-in closet where you could potentially add a washer/dryer. Reasonable monthly coop fee includes property taxes, all utilities, internet & basic cable, front desk/concierge. *If reading this on a 3rd party site note that they usually pull the entire buildings property tax not the individual unit's (since this is a coop) share and their monthly fee is incorrect. The monthly coop fee is $602. Pet friendly building also has an amazing roof top deck with great city views. Extra storage available for rent. Too many local amenities to name them all-restaurants, parks, farmers markets, retail, short walk to the Metro, etc.
Location
State DC
County Washington
Zoning RA-8
Rooms
Other Rooms Living Room, Kitchen, Foyer, Bathroom 1
Interior
Interior Features Ceiling Fan(s), Entry Level Bedroom, Kitchen - Galley, Kitchen - Gourmet, Tub Shower, Upgraded Countertops, Walk-in Closet(s), Wood Floors, Other
Hot Water Natural Gas, Other
Heating Central, Radiator, Other
Cooling Ceiling Fan(s), Window Unit(s)
Flooring Bamboo, Hardwood, Ceramic Tile
Equipment Built-In Microwave, Dishwasher, Disposal, Refrigerator, Stove
Appliance Built-In Microwave, Dishwasher, Disposal, Refrigerator, Stove
Heat Source Natural Gas
Exterior
Amenities Available Common Grounds, Laundry Facilities, Concierge, Other
Waterfront N
Water Access N
Accessibility None
Parking Type On Street
Garage N
Building
Story 1
Unit Features Mid-Rise 5 - 8 Floors
Sewer Public Sewer
Water Public
Architectural Style Other
Level or Stories 1
Additional Building Above Grade, Below Grade
Structure Type 9'+ Ceilings
New Construction N
Schools
School District District Of Columbia Public Schools
Others
Pets Allowed Y
HOA Fee Include Electricity,Ext Bldg Maint,Cable TV,Common Area Maintenance,High Speed Internet,Heat,Management,Reserve Funds,Taxes,Trash,Water,Other,Gas
Senior Community No
Tax ID 0156//0351
Ownership Cooperative
Security Features Desk in Lobby
Acceptable Financing Cash, Conventional
Listing Terms Cash, Conventional
Financing Cash,Conventional
Special Listing Condition Standard
Pets Description Dogs OK, Cats OK, Number Limit
Read Less Info
Want to know what your home might be worth? Contact us for a FREE valuation!

Our team is ready to help you sell your home for the highest possible price ASAP

Bought with Jennifer S Smira • Compass
GET MORE INFORMATION





