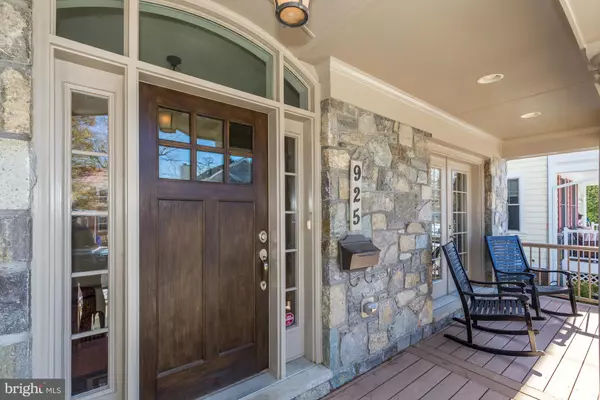For more information regarding the value of a property, please contact us for a free consultation.
Key Details
Sold Price $1,450,000
Property Type Single Family Home
Sub Type Detached
Listing Status Sold
Purchase Type For Sale
Square Footage 3,427 sqft
Price per Sqft $423
Subdivision Clarendon
MLS Listing ID 1001607721
Sold Date 05/10/16
Style Craftsman
Bedrooms 4
Full Baths 3
Half Baths 2
HOA Y/N N
Abv Grd Liv Area 2,552
Originating Board MRIS
Year Built 2010
Annual Tax Amount $11,522
Tax Year 2015
Lot Size 6,000 Sqft
Acres 0.14
Lot Dimensions LotWidth:40 X LotDepth:150
Property Description
Stunning Craftsman in Heart of Clarendon. Enjoy Lower Utility Bills in this GEOTHERMAL/Energy Star Rated Home w/ Spray Foam & Blown-in Insulation. Luxury Features Include 4 Finished Levels, Custom Kitchen w/ built-in Sub Zero, Marble Master Bath, 2 fireplaces, Custom Wet Bar perfect for entertaining, Built-in Speakers, Extensive Stone Patio & Landscaping. Builder's Personal Residence.
Location
State VA
County Arlington
Zoning R-5
Direction West
Rooms
Basement Outside Entrance, Rear Entrance, Fully Finished, Daylight, Partial, Walkout Stairs
Interior
Interior Features Kitchen - Island, Family Room Off Kitchen, Kitchen - Gourmet
Hot Water Tankless
Heating Geothermal Heat Pump, Humidifier, Programmable Thermostat, Zoned
Cooling Geothermal, HRV/ERV, Programmable Thermostat, Zoned
Fireplaces Number 2
Fireplace Y
Window Features ENERGY STAR Qualified,Low-E
Heat Source Geo-thermal
Exterior
Exterior Feature Deck(s), Patio(s), Porch(es)
Parking Features Garage Door Opener
Garage Spaces 2.0
Fence Board, Rear, Privacy
Utilities Available Fiber Optics Available, Cable TV Available
Water Access N
Roof Type Asphalt,Metal
Street Surface Paved
Accessibility None
Porch Deck(s), Patio(s), Porch(es)
Road Frontage Public
Total Parking Spaces 2
Garage Y
Private Pool N
Building
Lot Description Landscaping
Story 3+
Sewer Public Sewer
Water Public
Architectural Style Craftsman
Level or Stories 3+
Additional Building Above Grade, Below Grade
Structure Type 9'+ Ceilings,Vaulted Ceilings
New Construction N
Schools
Elementary Schools Long Branch
Middle Schools Jefferson
High Schools Washington-Liberty
School District Arlington County Public Schools
Others
Senior Community No
Tax ID 18-034-029
Ownership Fee Simple
Security Features Security System,Smoke Detector,Carbon Monoxide Detector(s)
Special Listing Condition Standard
Read Less Info
Want to know what your home might be worth? Contact us for a FREE valuation!

Our team is ready to help you sell your home for the highest possible price ASAP

Bought with Dean P Yeonas • Yeonas & Shafran Real Estate, LLC
GET MORE INFORMATION





