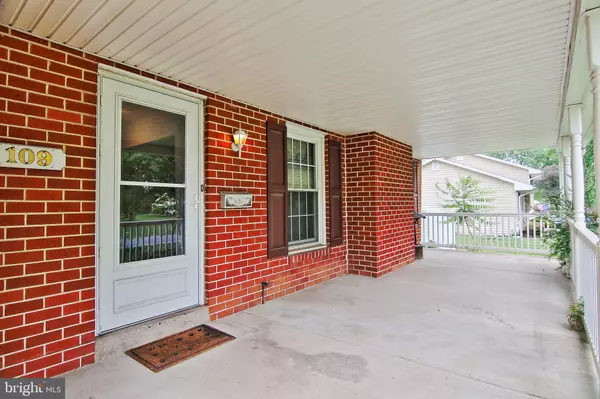For more information regarding the value of a property, please contact us for a free consultation.
Key Details
Sold Price $315,000
Property Type Single Family Home
Sub Type Detached
Listing Status Sold
Purchase Type For Sale
Square Footage 2,157 sqft
Price per Sqft $146
Subdivision Amity Gardens
MLS Listing ID PABK378664
Sold Date 07/09/21
Style Traditional
Bedrooms 4
Full Baths 2
Half Baths 1
HOA Y/N N
Abv Grd Liv Area 2,157
Originating Board BRIGHT
Year Built 1974
Annual Tax Amount $5,882
Tax Year 2020
Lot Size 10,890 Sqft
Acres 0.25
Lot Dimensions 0.00 x 0.00
Property Description
Spacious well built Amity single. They don't build them like this anymore! This home has such a great look and curb appeal. Upon walking up to the entrance, you will immediately notice the large covered front porch. It may be one of the largest I have ever seen. Entering into the home you will find a foyer with coat closet, open staircase and view of almost the entire first floor. Heading to our right we find a large living room with brick, wood burning fireplace. Next a formal dining room for family meals. The eat-in-kitchen boasts a terrific view of the amazing back yard. Also on the main level is a family room with wood beams and storage closet. Need a main floor 5th bedroom? This could definitely work! A convenient laundry/mud room and half bath round out the first floor. Ascending the stairs to the second floor you will see a main bedroom situated privately to your left. The main bedroom boasts 2 closets (one is a large walk-in) as well as its own private full bath. On this level you will also find three additional nice sized bedrooms and a full hall bath. One thing not lacking in this home is storage! There are ample closets as well as the clean basement. Now for the exterior! Need privacy? Want a fully fenced yard for the pets or kids? Here you have it! There is also a deck and hot tub area to relax and unwind. The attached garage completes this wonderful property. This home has been well cared for and looking for its new buyer! Is it you?
Location
State PA
County Berks
Area Amity Twp (10224)
Zoning MDR
Rooms
Other Rooms Living Room, Dining Room, Primary Bedroom, Bedroom 2, Bedroom 3, Bedroom 4, Kitchen, Family Room, Laundry, Primary Bathroom, Full Bath, Half Bath
Basement Partial
Interior
Interior Features Entry Level Bedroom, Exposed Beams, Family Room Off Kitchen, Floor Plan - Traditional, Formal/Separate Dining Room, Kitchen - Eat-In, Primary Bath(s), Walk-in Closet(s), Water Treat System, Wood Floors
Hot Water Natural Gas
Heating Hot Water
Cooling Wall Unit, Window Unit(s)
Flooring Hardwood, Vinyl
Fireplaces Number 1
Fireplaces Type Wood
Furnishings No
Fireplace Y
Heat Source Natural Gas
Laundry Main Floor
Exterior
Exterior Feature Porch(es), Deck(s)
Garage Additional Storage Area, Covered Parking, Garage - Front Entry
Garage Spaces 5.0
Fence Fully, Privacy, Wood
Waterfront N
Water Access N
Roof Type Architectural Shingle
Accessibility None
Porch Porch(es), Deck(s)
Road Frontage State
Parking Type Attached Garage, Driveway
Attached Garage 1
Total Parking Spaces 5
Garage Y
Building
Lot Description Front Yard
Story 2
Foundation Block
Sewer Public Sewer
Water Public
Architectural Style Traditional
Level or Stories 2
Additional Building Above Grade, Below Grade
New Construction N
Schools
School District Daniel Boone Area
Others
Senior Community No
Tax ID 24-5354-12-96-9177
Ownership Fee Simple
SqFt Source Assessor
Acceptable Financing Cash, Conventional, FHA, VA, USDA
Listing Terms Cash, Conventional, FHA, VA, USDA
Financing Cash,Conventional,FHA,VA,USDA
Special Listing Condition Standard
Read Less Info
Want to know what your home might be worth? Contact us for a FREE valuation!

Our team is ready to help you sell your home for the highest possible price ASAP

Bought with Michelle A Craft • Realty One Group Exclusive
GET MORE INFORMATION





