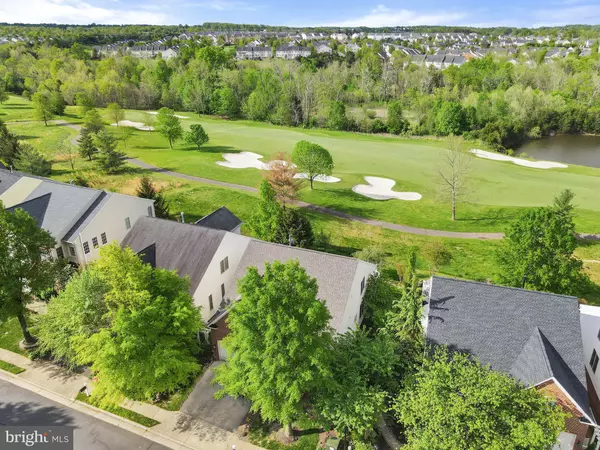Bought with Donna R Lutkins • Compass
For more information regarding the value of a property, please contact us for a free consultation.
Key Details
Sold Price $605,000
Property Type Single Family Home
Sub Type Detached
Listing Status Sold
Purchase Type For Sale
Square Footage 2,562 sqft
Price per Sqft $236
Subdivision Piedmont
MLS Listing ID VAPW521222
Sold Date 06/23/21
Style Colonial
Bedrooms 3
Full Baths 2
Half Baths 1
HOA Fees $175/mo
HOA Y/N Y
Abv Grd Liv Area 2,562
Year Built 2002
Available Date 2021-06-04
Annual Tax Amount $6,431
Tax Year 2021
Lot Size 5,968 Sqft
Acres 0.14
Property Sub-Type Detached
Source BRIGHT
Property Description
Incredible OPPORTUNITY in Haymarket's PRESTIGIOUS PIEDMONTs Gated Golf Course Community. VIEWS...VIEWS...VIEWS....COVETED MAIN LEVEL MASTER ON PREMIUM GOLF COURSE/WATER LOT on Tom Fazio Designed SIGNATURE 3rd HOLE! 3BR / 2.5 Bath POPULAR M/I Homes Madison Floor Plan with high ceilings, crown molding, and shadow boxing throughout. Hardwood Floors entire main level with updated lighting. Buyer Peace-of-Mind: Seller replaced all appliances with High-End Stainless Steel Whirlpools (2019). New Whirlpool Washer/Dryer (2019). Roof Replaced (2019), High Capacity HVAC System Replaced (2018), New Carpet on Stairway and Upper Level Bedrooms(2021) Main Level includes Spacious Primary Bedroom and Full Bath with Dual Walk-In Closets (Fixed Mount TV Conveys). Kitchen open to the Family Room, Formal Dining Room, Butler's Pantry with Built-In Wine Storage, half-bath, and Main Level Laundry. 2 Bedrooms and Full Bath on Upper Level. Walk-Out to the New Maintenance Free Trex Deck with those DREAMY Views. Walk-Out Basement has Rough-In for Full Bath, Room to Build-out Additional Legal Bedrooms and whatever your DREAM basement may look like. Only Available Showings will be on June 5 from 10am - 4pm.
Location
State VA
County Prince William
Zoning PMR
Rooms
Basement Full, Rear Entrance, Rough Bath Plumb, Space For Rooms, Walkout Level, Windows
Main Level Bedrooms 1
Interior
Interior Features Built-Ins, Breakfast Area, Ceiling Fan(s), Chair Railings, Combination Kitchen/Living, Crown Moldings, Dining Area, Entry Level Bedroom, Family Room Off Kitchen, Floor Plan - Open, Formal/Separate Dining Room, Kitchen - Eat-In, Kitchen - Island, Pantry, Primary Bath(s), Recessed Lighting, Walk-in Closet(s), Window Treatments, Wood Floors
Hot Water Natural Gas
Heating Forced Air, Programmable Thermostat
Cooling Central A/C, Ceiling Fan(s)
Flooring Carpet, Hardwood
Fireplaces Number 1
Fireplaces Type Insert, Mantel(s), Marble
Equipment Built-In Microwave, Cooktop, Dishwasher, Disposal, Dryer, Exhaust Fan, Extra Refrigerator/Freezer, Freezer, Oven - Wall, Stainless Steel Appliances, Washer, Water Heater, Refrigerator
Furnishings No
Fireplace Y
Appliance Built-In Microwave, Cooktop, Dishwasher, Disposal, Dryer, Exhaust Fan, Extra Refrigerator/Freezer, Freezer, Oven - Wall, Stainless Steel Appliances, Washer, Water Heater, Refrigerator
Heat Source Natural Gas
Laundry Main Floor
Exterior
Exterior Feature Deck(s), Patio(s)
Parking Features Garage - Front Entry, Garage Door Opener, Inside Access
Garage Spaces 2.0
Fence Invisible
Utilities Available Cable TV Available, Phone Connected, Natural Gas Available, Under Ground
Amenities Available Bar/Lounge, Basketball Courts, Club House, Common Grounds, Community Center, Dining Rooms, Fax/Copying, Fitness Center, Gated Community, Golf Course Membership Available, Jog/Walk Path, Meeting Room, Party Room, Pool - Indoor, Pool - Outdoor, Putting Green, Tennis Courts, Tot Lots/Playground
Water Access N
View Golf Course, Pond, Trees/Woods
Roof Type Asphalt,Shingle
Accessibility None
Porch Deck(s), Patio(s)
Attached Garage 2
Total Parking Spaces 2
Garage Y
Building
Lot Description Landscaping, Level, Pond, Premium
Story 3
Sewer Public Sewer
Water Public
Architectural Style Colonial
Level or Stories 3
Additional Building Above Grade, Below Grade
Structure Type 9'+ Ceilings,High
New Construction N
Schools
Elementary Schools Mountain View
Middle Schools Bull Run
High Schools Battlefield
School District Prince William County Public Schools
Others
HOA Fee Include Common Area Maintenance,Management,Pool(s),Reserve Funds,Road Maintenance,Security Gate,Snow Removal,Trash
Senior Community No
Tax ID 7398-42-1558
Ownership Fee Simple
SqFt Source Assessor
Security Features Security System,Smoke Detector
Acceptable Financing Cash, Conventional, FHA, VA
Horse Property N
Listing Terms Cash, Conventional, FHA, VA
Financing Cash,Conventional,FHA,VA
Special Listing Condition Standard
Read Less Info
Want to know what your home might be worth? Contact us for a FREE valuation!

Our team is ready to help you sell your home for the highest possible price ASAP





