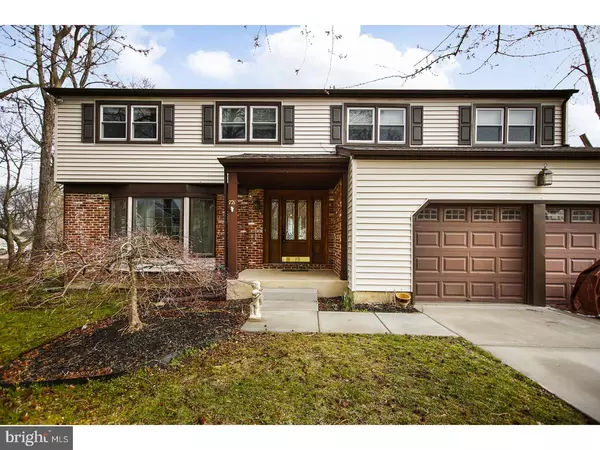For more information regarding the value of a property, please contact us for a free consultation.
Key Details
Sold Price $399,500
Property Type Single Family Home
Sub Type Detached
Listing Status Sold
Purchase Type For Sale
Square Footage 2,742 sqft
Price per Sqft $145
Subdivision Ramblewood Farms
MLS Listing ID 1000387144
Sold Date 05/31/18
Style Colonial
Bedrooms 4
Full Baths 2
Half Baths 1
HOA Y/N N
Abv Grd Liv Area 2,742
Originating Board TREND
Year Built 1974
Annual Tax Amount $8,906
Tax Year 2017
Lot Size 0.290 Acres
Acres 0.29
Lot Dimensions 80X125
Property Description
Welcome home to this beautiful Windover model located in desirable Ramblewood Farms on the corner lot of a cul-de-sac. Truly move-in ready with upgrades throughout including new windows and a fresh coat of paint. Hardwood Floors flow throughout the Living Room, Dining Room, Hall, and are showing in two of the Bedrooms, under the carpet in the other 2. The Kitchen features new cabinetry, granite countertops, and stainless steel appliances. It opens to the Family Room with new sliding glass doors, new carpet, wood burning fireplace accented by two Custom Andersen Windows, not found in other models! The upper level has 4 large bedrooms and a full-sized hall bathroom. The Master Bedroom is the star of the home, expanded by the Builder, featuring a vaulted ceiling with 2 fans, a wall of built-in shelving including 2 window seats with cedar storage, plus 2 walk-in closets, and wall-to-wall carpet! The 4 piece Master Bathroom has a soaking tub, separate shower and new vanity and toilet. Step out into the spacious backyard with newly resurfaced in-ground pool, new fencing, and landscaping. New HVAC system and tankless water heater, sump pump and french drain in the basement with tall ceilings. The Ramblewood Farms community is home to a Playground, Basketball & Tennis Courts! Enjoy easy commutes to Philadelphia, plenty of nearby Shopping, Entertainment, Restaurants, easy access to NJ Turnpike, Routes 295, 73, 38, 130, and less than an hour to the Shore. Make your appointment today!
Location
State NJ
County Burlington
Area Mount Laurel Twp (20324)
Zoning RES
Rooms
Other Rooms Living Room, Dining Room, Primary Bedroom, Bedroom 2, Bedroom 3, Kitchen, Family Room, Bedroom 1, Laundry, Other, Attic
Basement Full, Unfinished
Interior
Interior Features Primary Bath(s), Ceiling Fan(s), Stall Shower, Kitchen - Eat-In
Hot Water Natural Gas
Heating Gas, Forced Air
Cooling Central A/C
Flooring Wood, Fully Carpeted, Tile/Brick
Fireplaces Number 1
Fireplaces Type Brick
Equipment Built-In Range, Oven - Self Cleaning, Dishwasher, Refrigerator, Built-In Microwave
Fireplace Y
Window Features Bay/Bow,Energy Efficient,Replacement
Appliance Built-In Range, Oven - Self Cleaning, Dishwasher, Refrigerator, Built-In Microwave
Heat Source Natural Gas
Laundry Main Floor
Exterior
Exterior Feature Patio(s)
Garage Spaces 5.0
Pool In Ground
Utilities Available Cable TV
Waterfront N
Water Access N
Roof Type Pitched,Shingle
Accessibility None
Porch Patio(s)
Parking Type On Street, Driveway, Attached Garage
Attached Garage 2
Total Parking Spaces 5
Garage Y
Building
Lot Description Corner, Front Yard, Rear Yard, SideYard(s)
Story 2
Sewer Public Sewer
Water Public
Architectural Style Colonial
Level or Stories 2
Additional Building Above Grade
Structure Type Cathedral Ceilings,9'+ Ceilings
New Construction N
Schools
Elementary Schools Hillside
Middle Schools Thomas E. Harrington
School District Mount Laurel Township Public Schools
Others
Senior Community No
Tax ID 24-01003 05-00029
Ownership Fee Simple
Acceptable Financing Conventional, VA, FHA 203(b)
Listing Terms Conventional, VA, FHA 203(b)
Financing Conventional,VA,FHA 203(b)
Read Less Info
Want to know what your home might be worth? Contact us for a FREE valuation!

Our team is ready to help you sell your home for the highest possible price ASAP

Bought with Cheryl A Blair • Weichert Realtors-Cherry Hill
GET MORE INFORMATION





